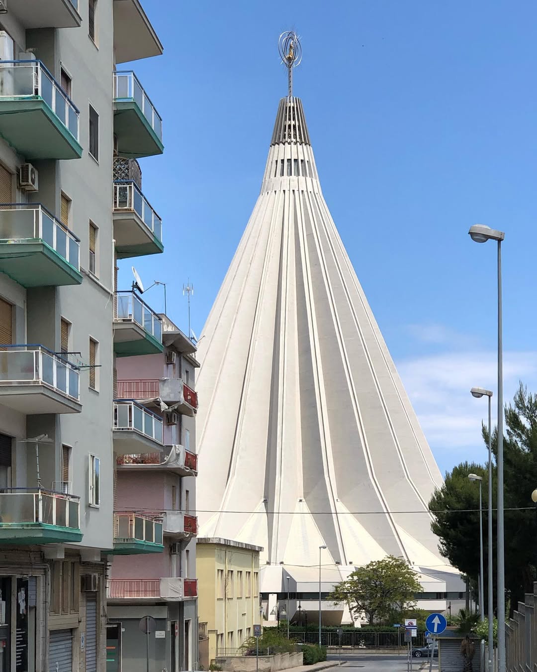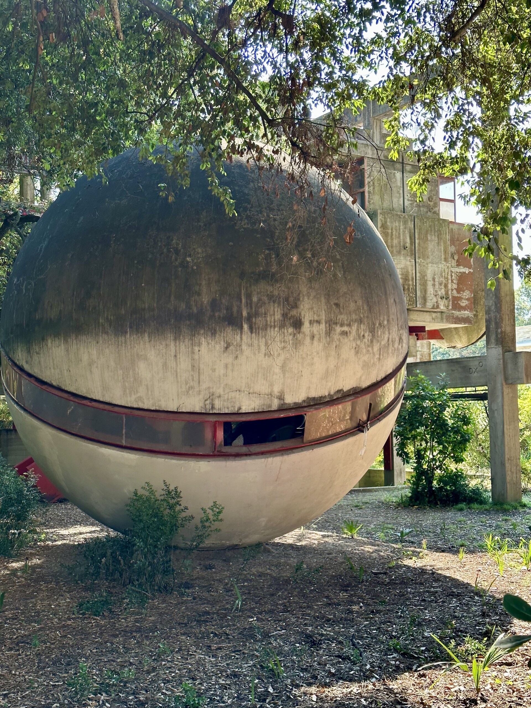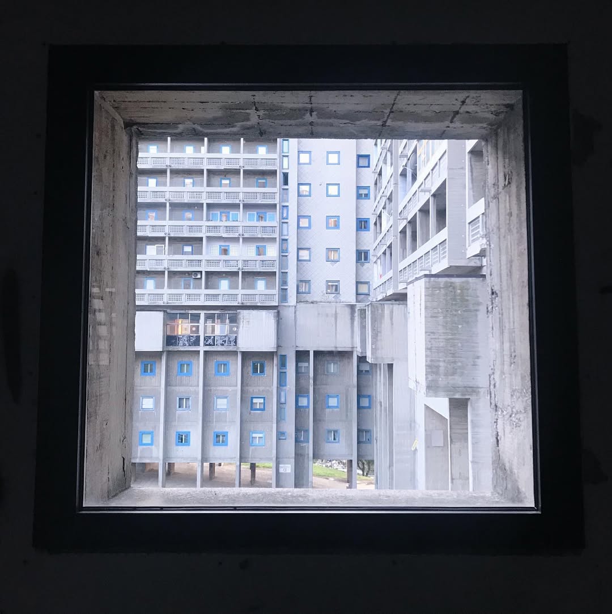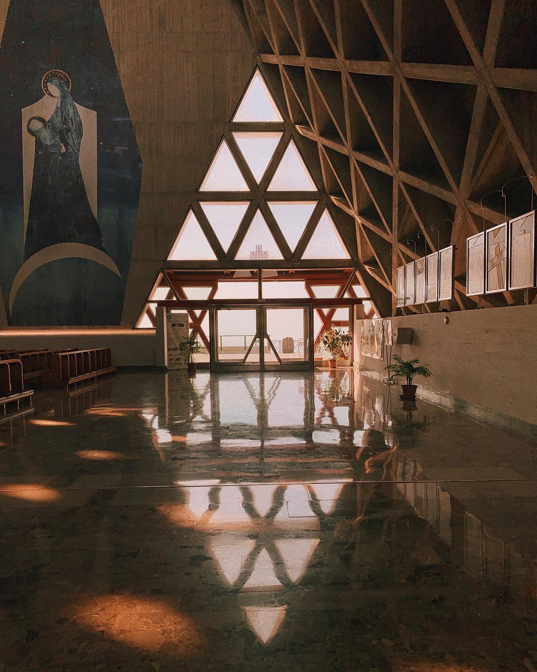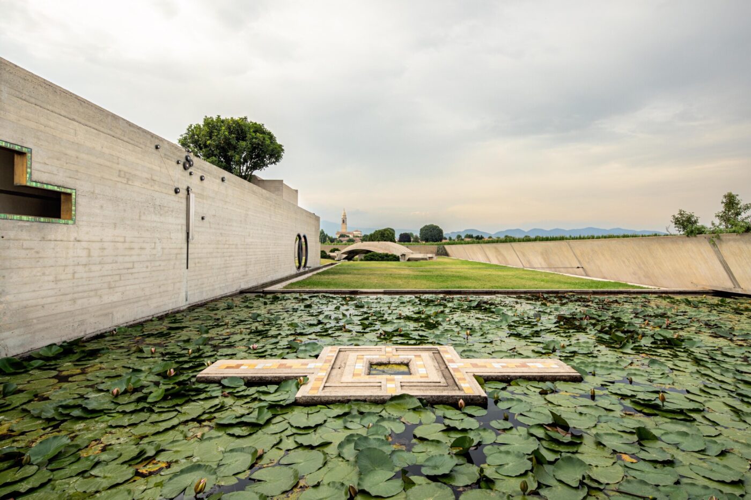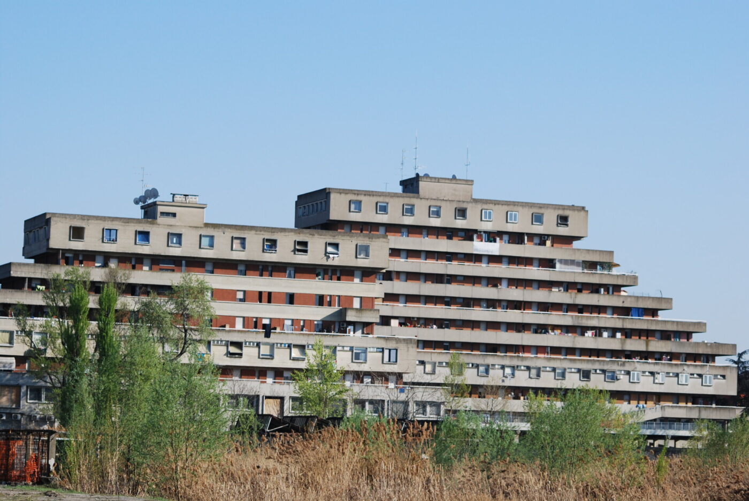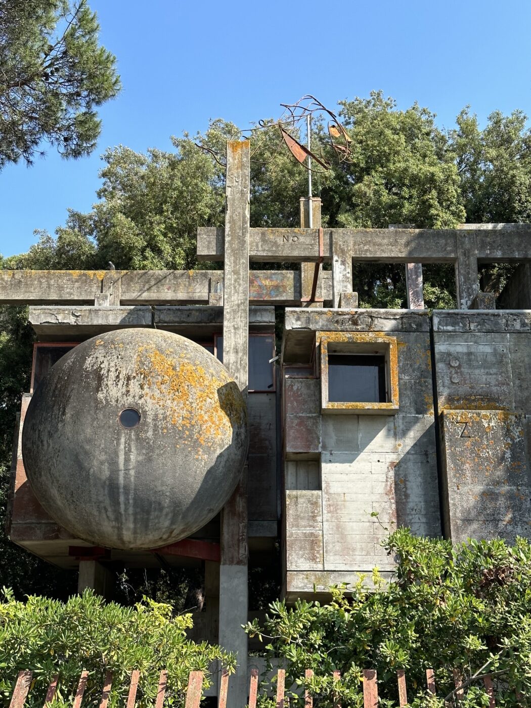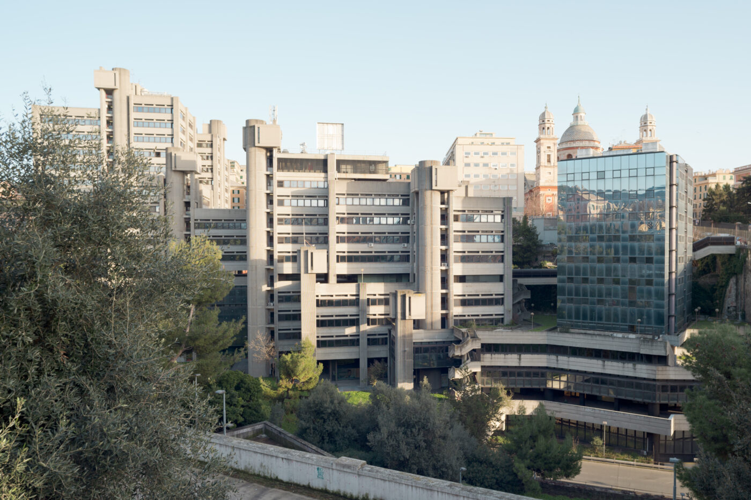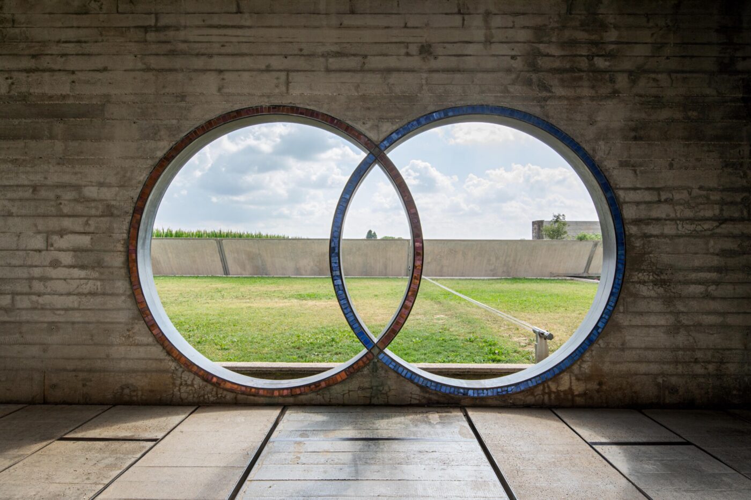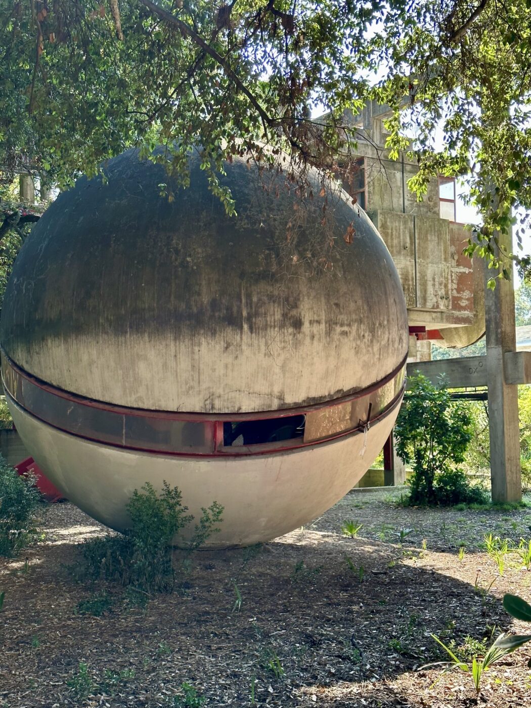We could talk about Italy’s Brutalist architecture for the entire runtime of Brady Corbet’s Oscar-nominated opus about the style—and then probably for even longer. During the ‘60s-’80s, the country had a strange affair with large geometric blocks, rough concrete, and gravity-defying engineering. Perhaps it was a needed respite from the flashy and dramatic Renaissance, Baroque, and Gothic styles that had built up Italy’s skylines thus far, or perhaps it came about for the same reason the architecture style was recently trending on TikTok–which is to say, for no identifiable cause at all. In different shades of what can be described as bold minimalism, the rather graphically named style seems to have disappeared as quickly as it came about, with a failed slew of large-scale residences and other structures that just haven’t stood the test of time. But beneath all that literal concrete and sharp edges is a special chapter of Italy’s history: here’s 24 of the best examples of Brutalist architecture up and down the boot.
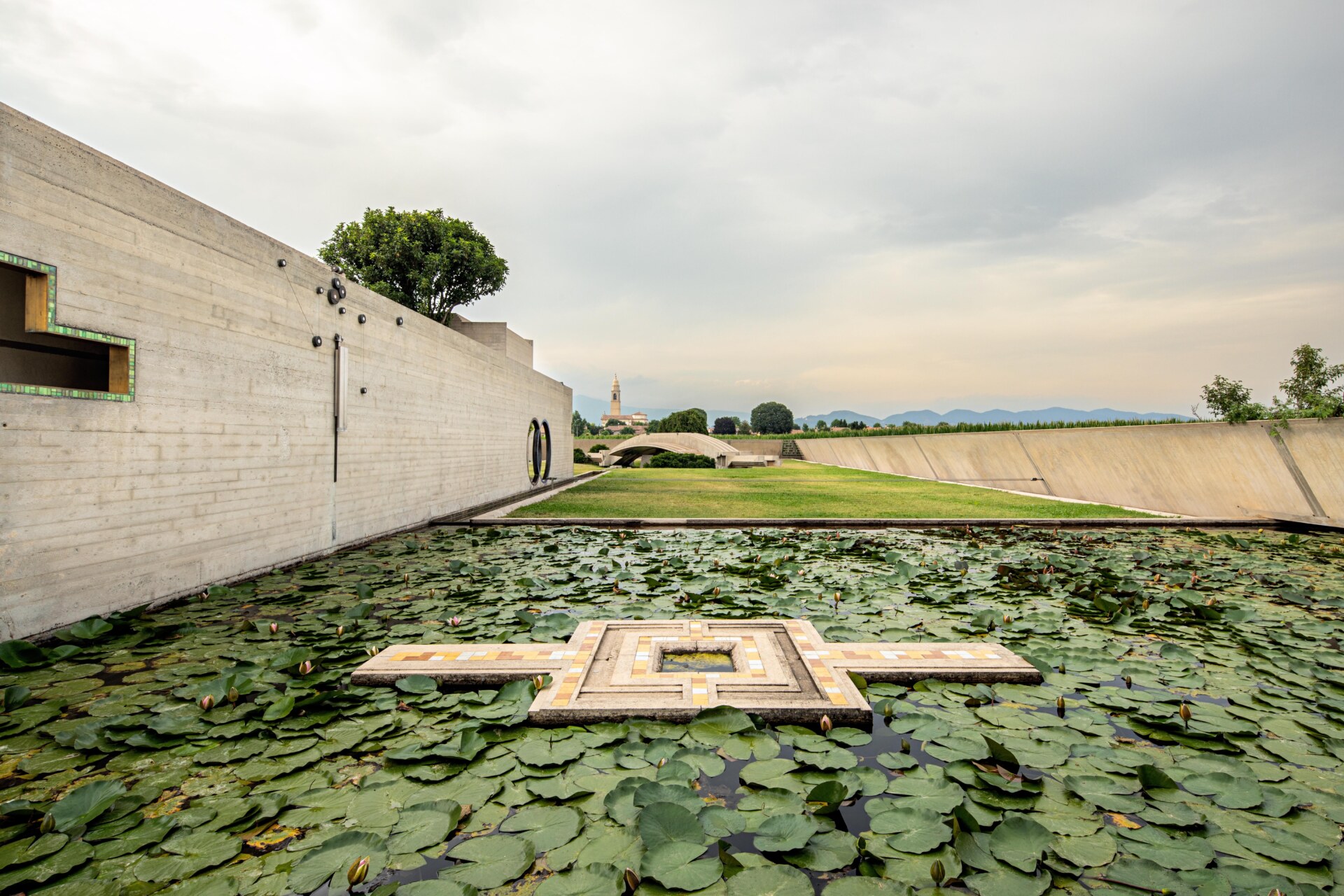
Tomba Brion; Photo by Luca Chiaudano (2022) ©FAI Fondo per l'Ambiente Italiano
CAMPANIA
Le Vele di Scampia (1965-1975) – Built by Francesco Di Salvo in the Scampia neighborhood of Naples, “the Sails of Scampia” are seven residential buildings with triangular shapes that narrow at the top, resembling sails. Originally conceived as an optimistic, community-focused housing project under Law No. 167, Le Vele became hubs of drug trafficking and mafia activity after the 1980 earthquake left many families squatting in the structures. Only two remain standing today, with upcoming plans for more demolition, though you can catch rare glimpses of the sails in Matteo Garrone’s TV show Gomorrah, the Manetti Bros.’ Ammore e malavita (2017), and Salvatore Piscicelli’s Le occasioni di Rosa.
Casa del Portuale (1968-1980) – Between warehouses, shipping containers, and construction houses of the port of Naples, this whacky, impressive building by Aldo Loris Rossi rises like a strange sort of lighthouse; but instead of providing light, it’s a place of rest and refreshment for the Port Workers, from which it got its name. Slightly resembling the bow of a ship, the building is no longer an administrative space for the port, but isn’t totally abandoned. Keep your eyes out for the building in Gomorrah too.
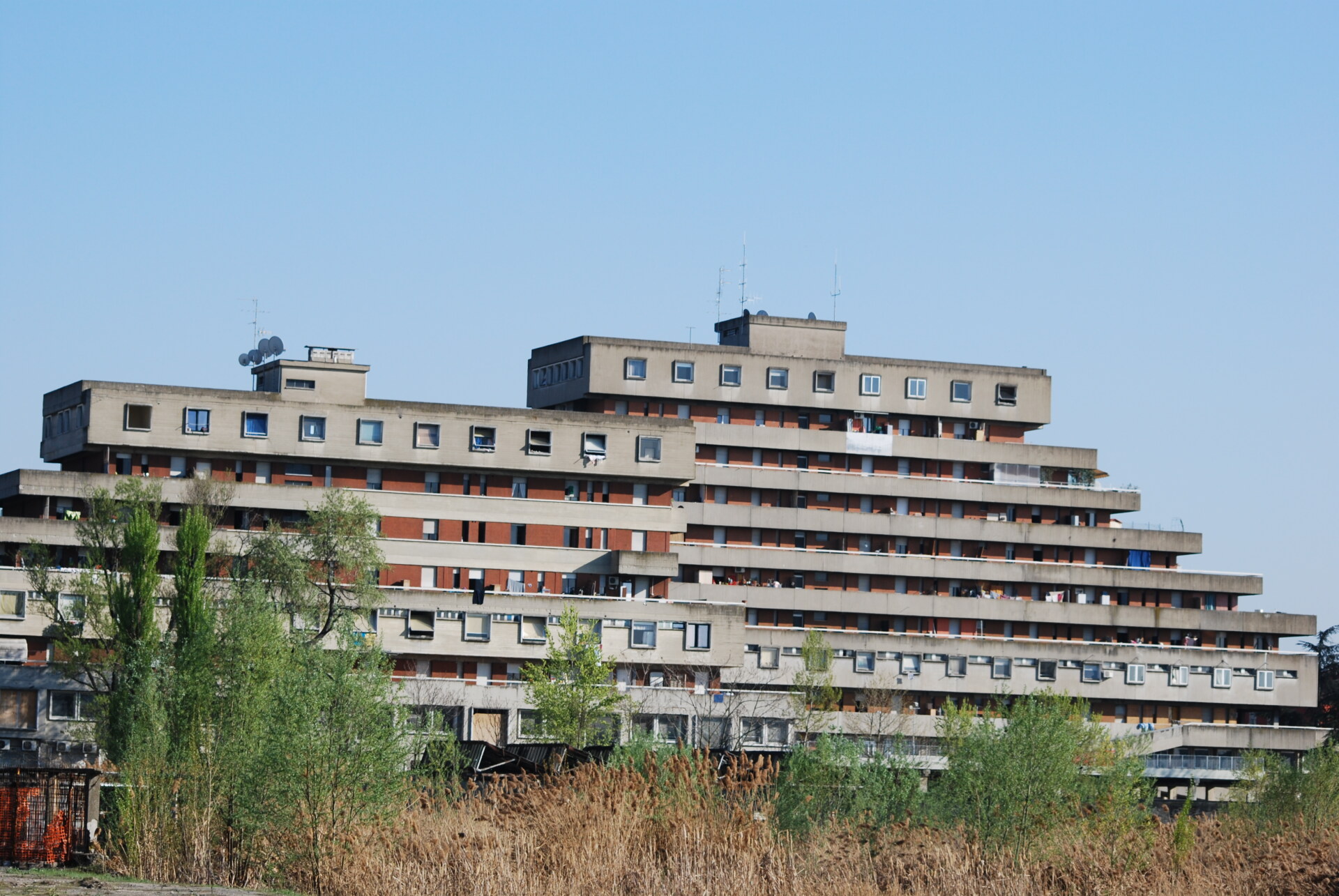
Condominium R-North; Photo courtesy of Comune di Modena
EMILIA-ROMAGNA
Condominium R-North (1970) – In a strip north of the railway in Modena, this large residential building was designed by the architect Vinicio Vecchi and commissioned by the engineer Domenico Rabino, intended for the workers of the livestock market. The space was renovated in the late 2010s and currently houses around 300 residents—150 families and 40 university students—with shared common spaces.
Palazzetto Businaro (1627, 1964-2006) – This Venetian country residence was originally built for the Tassello family and restored by Aldo Businaro (starting in 1964) and Carlo Scarpa (starting in 1970). Blending late Renaissance architecture with 20th-century modernism, Scarpa modernized the barn, added monumental Venetian chimneys atop the house, and designed plans for an external staircase that was eventually completed in 2006 by his son, Tobia Scarpa.
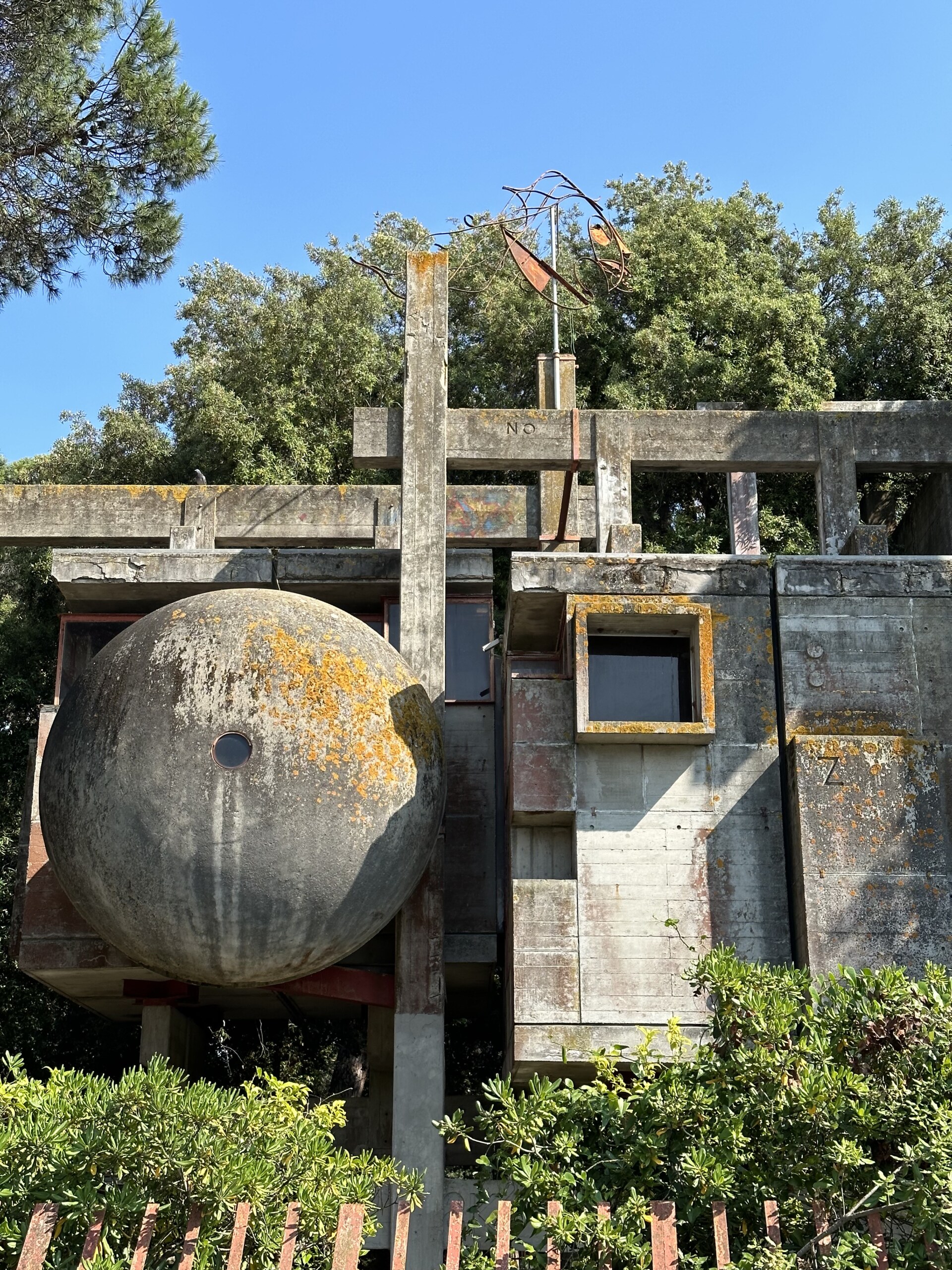
Casa Sperimentale; Photo by Laura Rysman
FRIULI-VENEZIA GIULIA
Santuario di Monte Grisa (1959-1965) – A Brutalist beacon above Trieste, this colossal concrete sanctuary was conceived as a votive offering for the city’s salvation during World War II. Designed by Antonio Guacci, its triangular form evokes the letter M for Mary, standing as both a devotional site and a capital M Monumental presence against the Gulf. The church’s stark geometry and massive scale, housing two superimposed chapels, embody postwar ambition and faith in reinforced concrete.
Rozzol Melara Complex (1969-1982) – On the outskirts of Trieste, this imposing megastructure embodies the ambition and contradictions of postwar social housing. Designed in the late 1960s by Carlo Celli and a team of architects, its vast concrete courtyard complex aimed to foster a self-contained community, integrating 648 flats for 2,500 residents with shops, schools, and public spaces. The building’s rigid geometry and heavy materiality stand in stark contrast to the hillside setting.
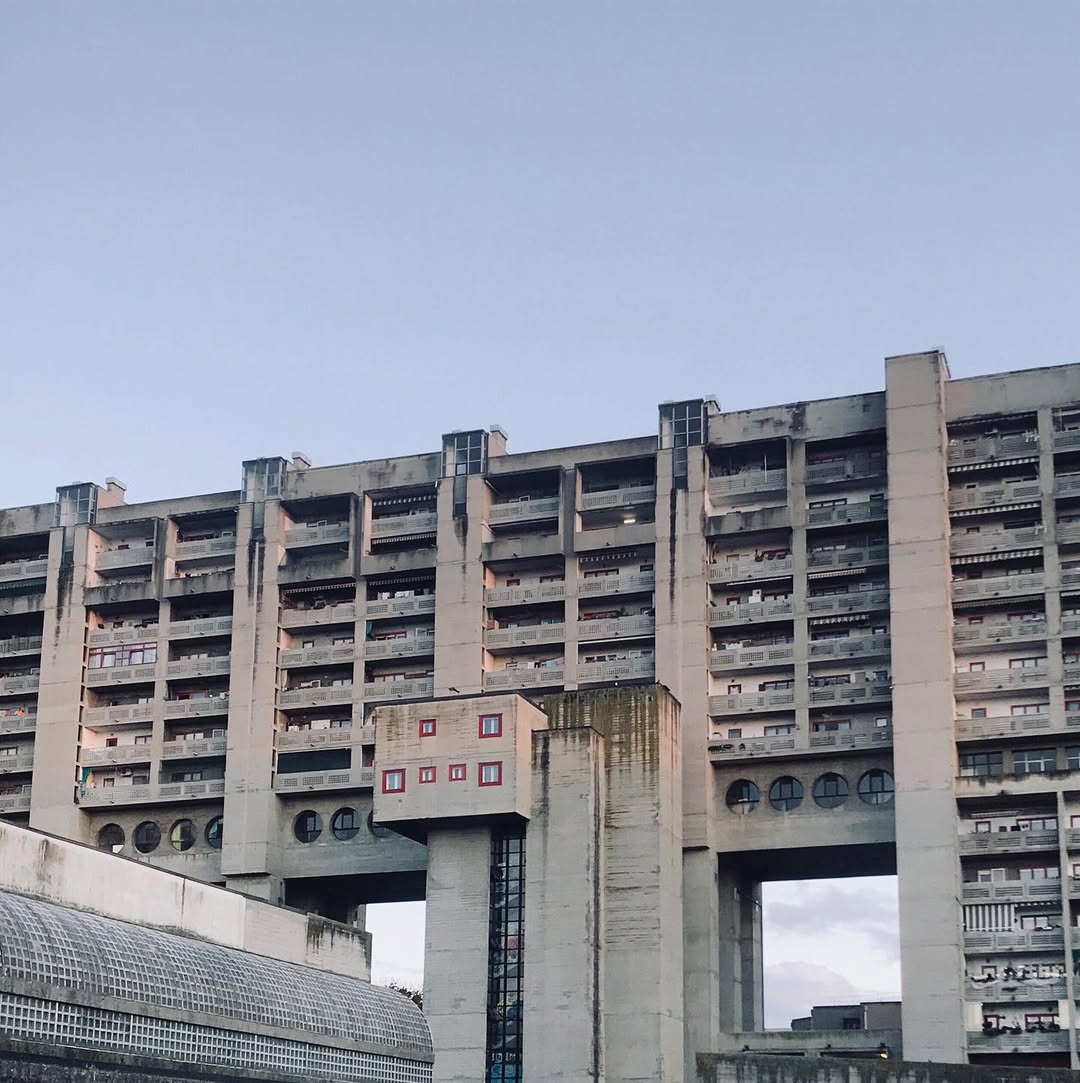
Rozzol Melara Complex; Photo by @anaorlic
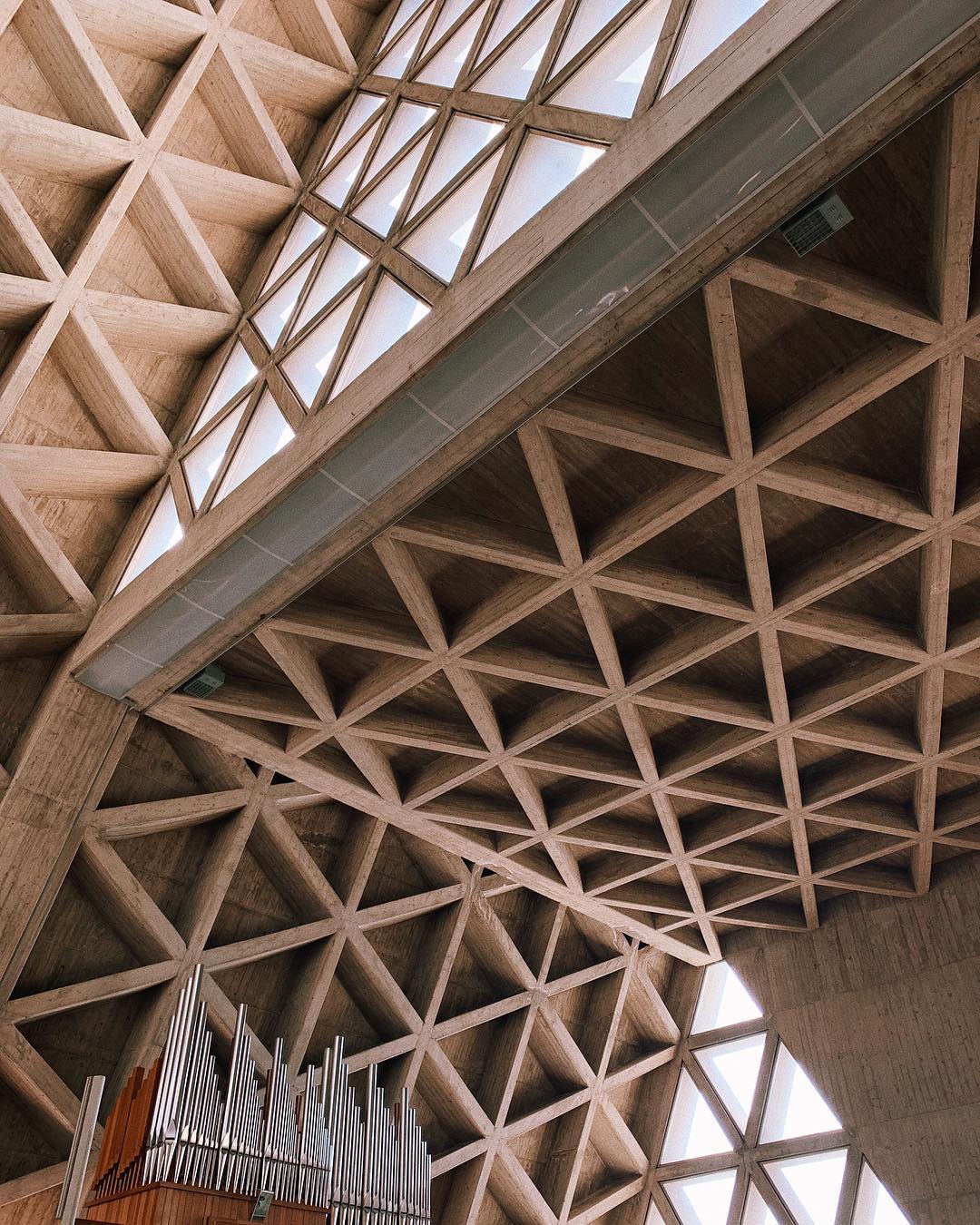
Santuario di Monte Grisa; Photo by @dominikazakova
LAZIO
Casa Sperimentale (1960s) – A fusion of raw concrete, glass, and steel, this Brutalist home in Fregene—designed by architects Giuseppe Perugini, his wife Uga de Plaisant, and their son Raynaldo—was a full-scale architectural experiment (hence the name). Also known as “Casa Albero” or “Treehouse,” the residence features three interconnected cubes, each approximately 35 square meters, suspended within a grid of concrete beams. A distinctive concrete sphere, attached to the structure, serves as a bathroom, while another standalone sphere in the garden can be enclosed with circular glass doors. These floating volumes, spiral staircases, and geometric forms create a striking contrast with the surrounding pine trees. Although unoccupied for over 20 years, the villa house remains a must-visit for Brutalist enthusiasts.
Corviale (1975-1982) – Designed by Mario Fiorentino in southwest Rome, this nine-story housing complex is nearly one-kilometer-long, built to combine residential units with communal services for approximately 4,500 inhabitants. Known as “il Serpentone” (“the Serpent”) due to its length, the building had short-lived success, and today, is more of a symbol of urban decay than any architectural feat.
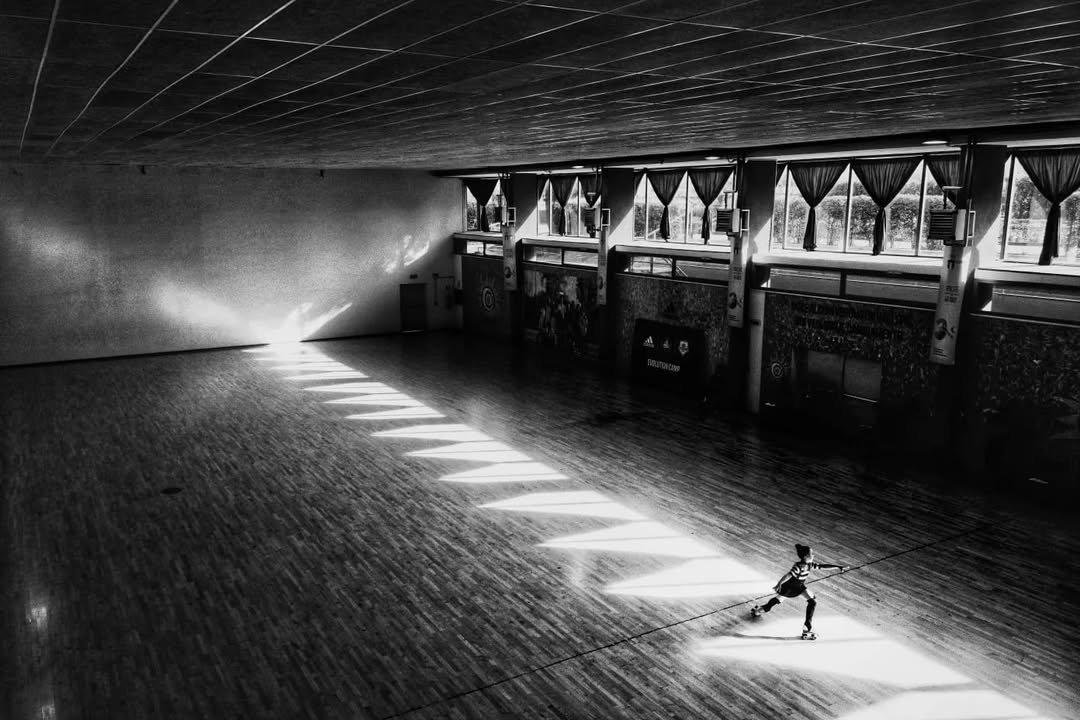
Inside Corviale; Photo by @aldoferoce
Villa Ronconi (1970-1973) – This private villa in Rome’s garden district, designed by Saverio Busiri Vici, is an astonishing combination of exposed concrete and staggered floors. Though the villa is tucked behind a wall and has had a facelift since the ‘70s, you can get a great view in Dario Argento’s horror film Tenebrae (1982).
British Embassy Chancery (1960-1971) – Designed by Sir Basil Spence, this two-story, square-plan building near Porta Pia is elevated on pillars and centered around a fountain-filled courtyard. Appearing as if it were a beachside house, the raised design respects the embassy’s historic surroundings by creating spaces to view the garden.
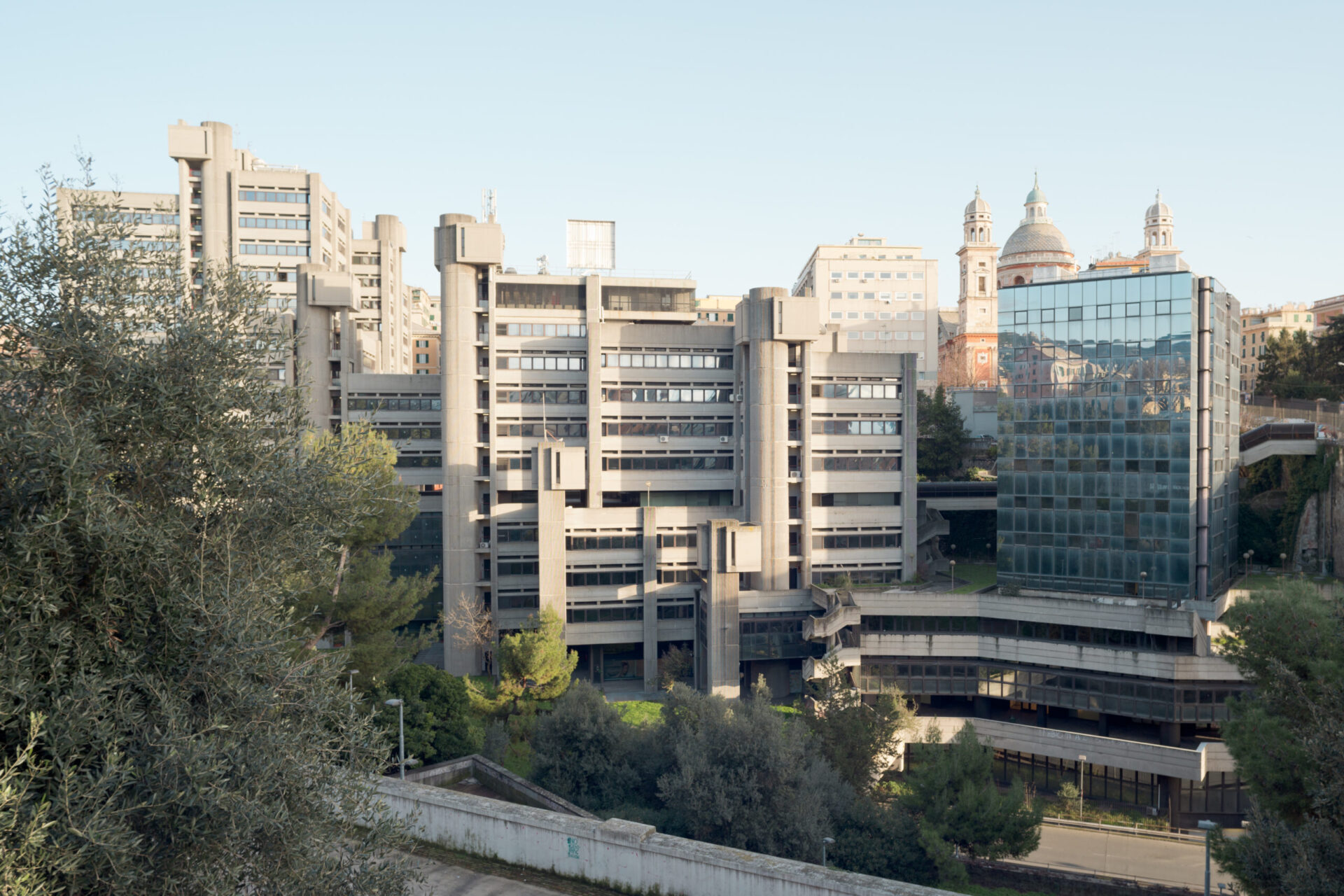
Centro Dei Liguri; Photo by Anna Positano
LIGURIA
Centro dei Liguri (1972-1980) – Rising from the controversial demolition of Genova’s historic Via Madre di Dio, this Brutalist office complex by Marco Dasso channels the raw energy of postwar urban renewal. Its exposed concrete grid forms a stepped, hive-like structure, interwoven with open-air corridors and deep recesses. Elevated above roads and green courtyards, the building’s imposing bulk is punctuated by rhythmic bands of glass and shadow.
Pegli 3 (1980-1989) – On a hilltop in western Genova, this sprawling Brutalist estate—nicknamed “Le Lavatrici” (“The Washing Machines”) for its unmistakable likeness to the appliance—is as iconic as it is troubled. Designed by Aldo Luigi Rizzo and collaborators, the project was part of a sweeping postwar housing initiative but quickly fell into disrepair, plagued by poor maintenance and social neglect. A 2015 color plan attempted to soften its imposing concrete mass, but its future remains uncertain.

Palazzo Di Giustizia; Photo by Anna Positano
Palazzo di Giustizia (1987) – Loved and loathed in equal measure, this courthouse of raw concrete at the edge of Savona’s historic center was designed by Leonardo Ricci. Its sharp, right-angled triangular shape is formed by windows and concrete intersections, and the rigid facade looms over the site of a former river—a grim reminder of “progress”.
Chiesa di Nostra Regina Della Pace (1973-1978) – Luciano Limonta created a fusion of geometry and spirituality over Vado Ligure. The church’s circular form, crowned with jagged concrete spires and a towering iron cross, rejects traditional ecclesiastical design in favor of stark monumentality. Though the circle is also a bit of a divergence from Brutalism’s love of sharp angles, the raw concrete surfaces and the sculptural interplay of light and shadow make up for it.
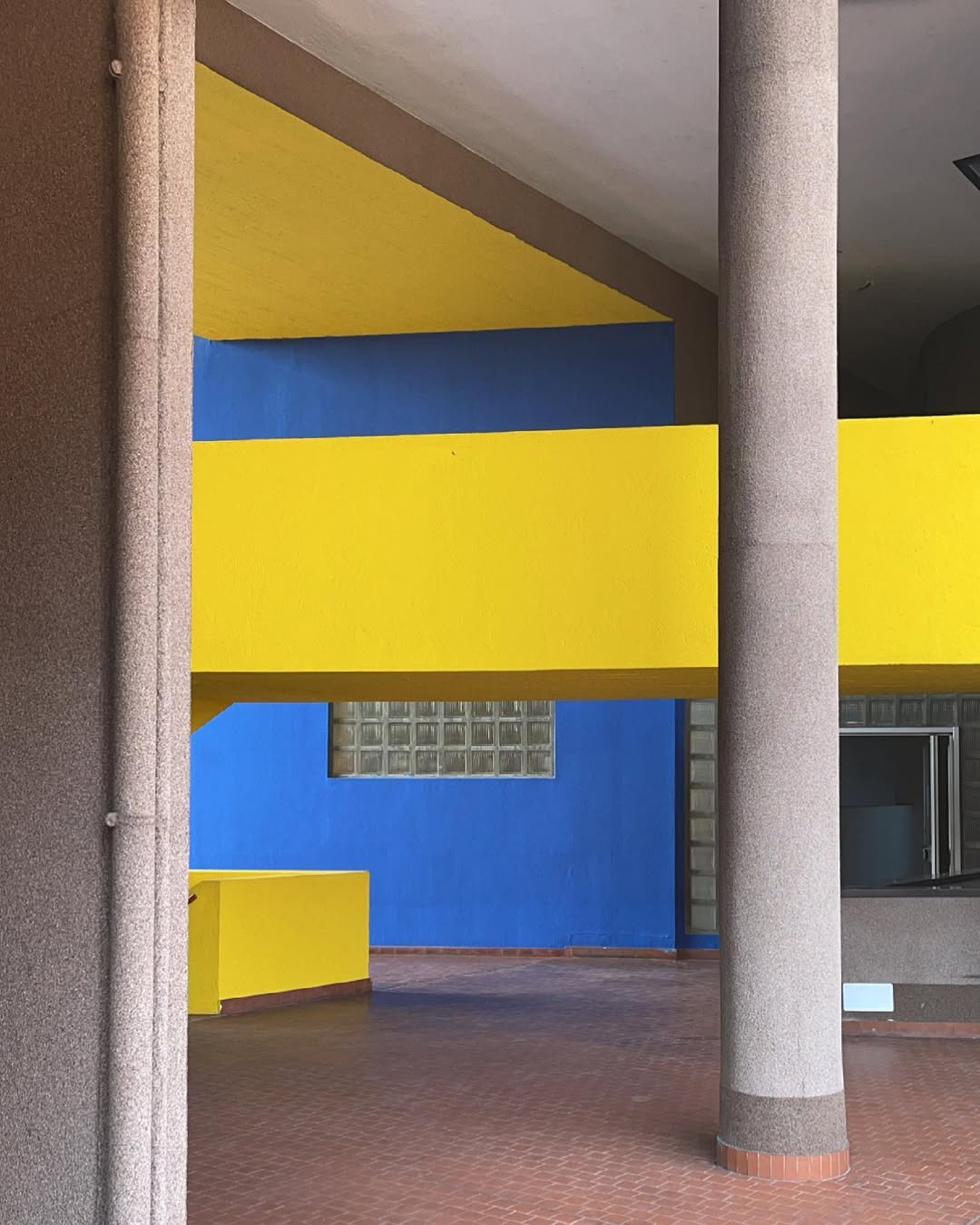
Monte Amiata housing complex; Photo by @strategicfootprints
LOMBARDY
Monte Amiata Housing (1967-1974) – Designed by Carlo Aymonino and Aldo Rossi and named after the Tuscan mountain, this residential complex of 440 apartments in Milan’s Gallaratese district consists of five interconnected buildings with communal spaces, including an open-air amphitheater and plazas. Embodying the architects’ vision of a self-contained urban microcosm, the building is known locally as the “Red Dinosaur” for its distinctive red facades and unconventional design.
Chiesa di San Giovanni Bono (1960s) – In Milan’s Sant’Ambrogio neighborhood, Arrigo Arrighetti designed this church using exposed reinforced concrete. Its triangular facade and tent-like roof symbolize shelter and community, and colorful windows create a dynamic interplay of light and shadow inside.
ISIS Cipriano Facchinetti (1962-1965) – In Varese, this school—designed by Angelo Castiglioni with engineer Carlo Fontana—is defined by a central ramp leading to an atrium framed by towering concrete pillars. Pevsner hailed it as one of Italy’s best Brutalist works, and the space also reflects Italy’s Expressionist influences.
Chiesa di San Nicolao della Flue (1968-1970) – A soaring sculptural presence in the Forlanini district of Milan, this parish church by Ignazio Gardella and Anna Castelli Ferrieri is a standout of late 20th-century ecclesiastical architecture. Suspended on a high base above street level, its form is defined by a sweeping sail-like roof supported by curved concrete portals. Inside is even more impressive, with a dramatic vertical thrust framed by undulating concrete and 134 stained glass windows by Pino Grioni.
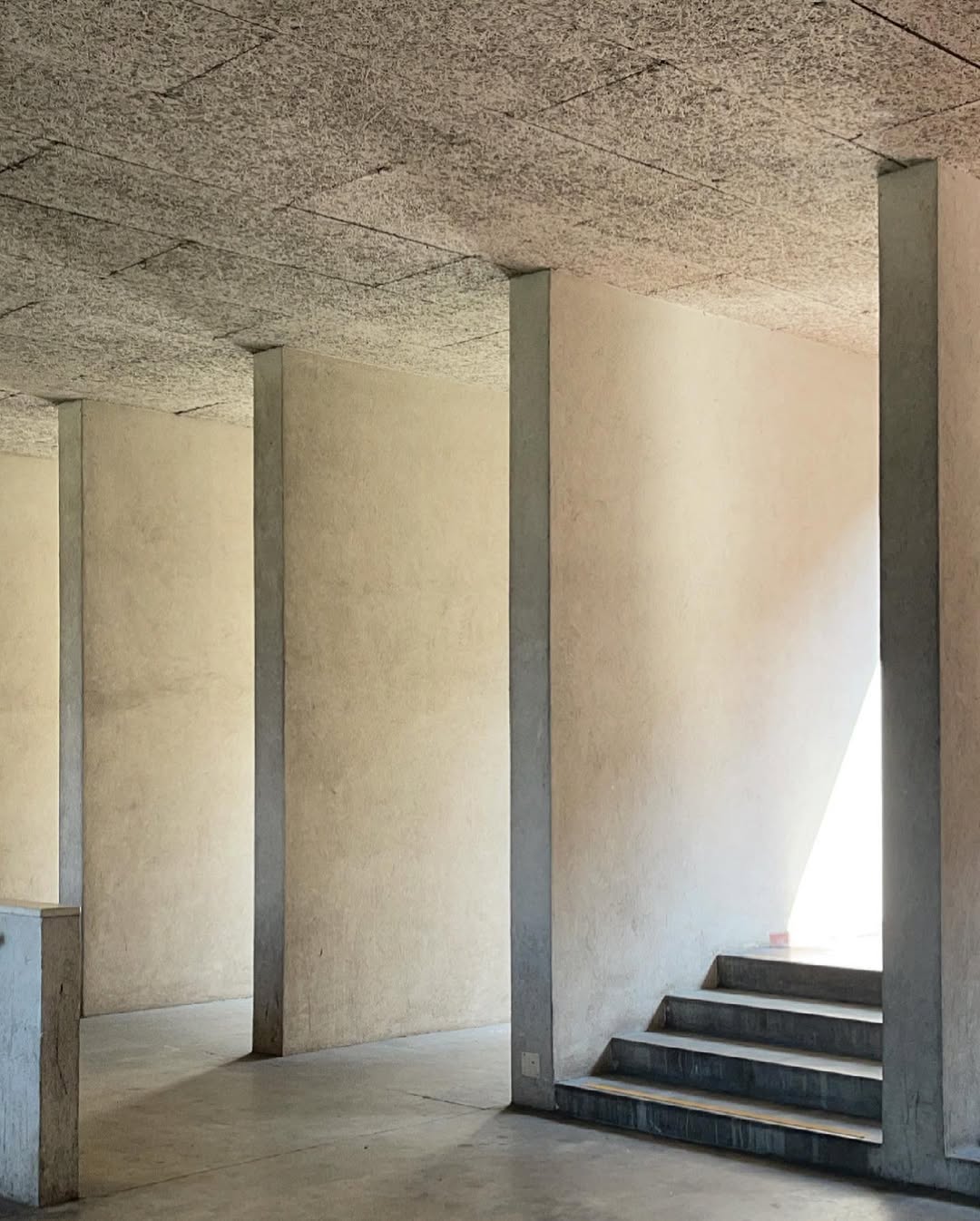
Monte Amiata housing complex; Photo by @strategicfootprints
MARCHE
Cemetery Extension (1984-1994) – In Jesi, Leonardo Ricci’s cemetery extension stands out as one of the most fantastical examples of Brutalist architecture in Italy by blending raw concrete with dynamic forms, imaginative shapes, static beams, and optical curvatures created by oblique elements. His play between geometry (as in his Palazzo di Giustizia in Savona) and light is truly noteworthy.
PIEDMONT
Villa Gontero (1969-1971) – In Cumiana in the province of Turin, this villa, designed by Carlo Graffi with engineer Sergio Musmeci, is a bold experiment in exposed concrete, bright windows, and Vibrapac blocks with vibrant splashes of orange. The blend of architecture, art, and engineering reflects Italy’s mid-century structural innovation.
Jesus the Redeemer Church (1954-1957) – Resting unassumingly on a crowded street in Turin, this church by Leonardo Mosso features a striking interplay of red brick walls and an exposed concrete roof. The innovative lattice-like structure on the roof, composed of interwoven equilateral triangles and windows, shapes both the space and the play of light within.
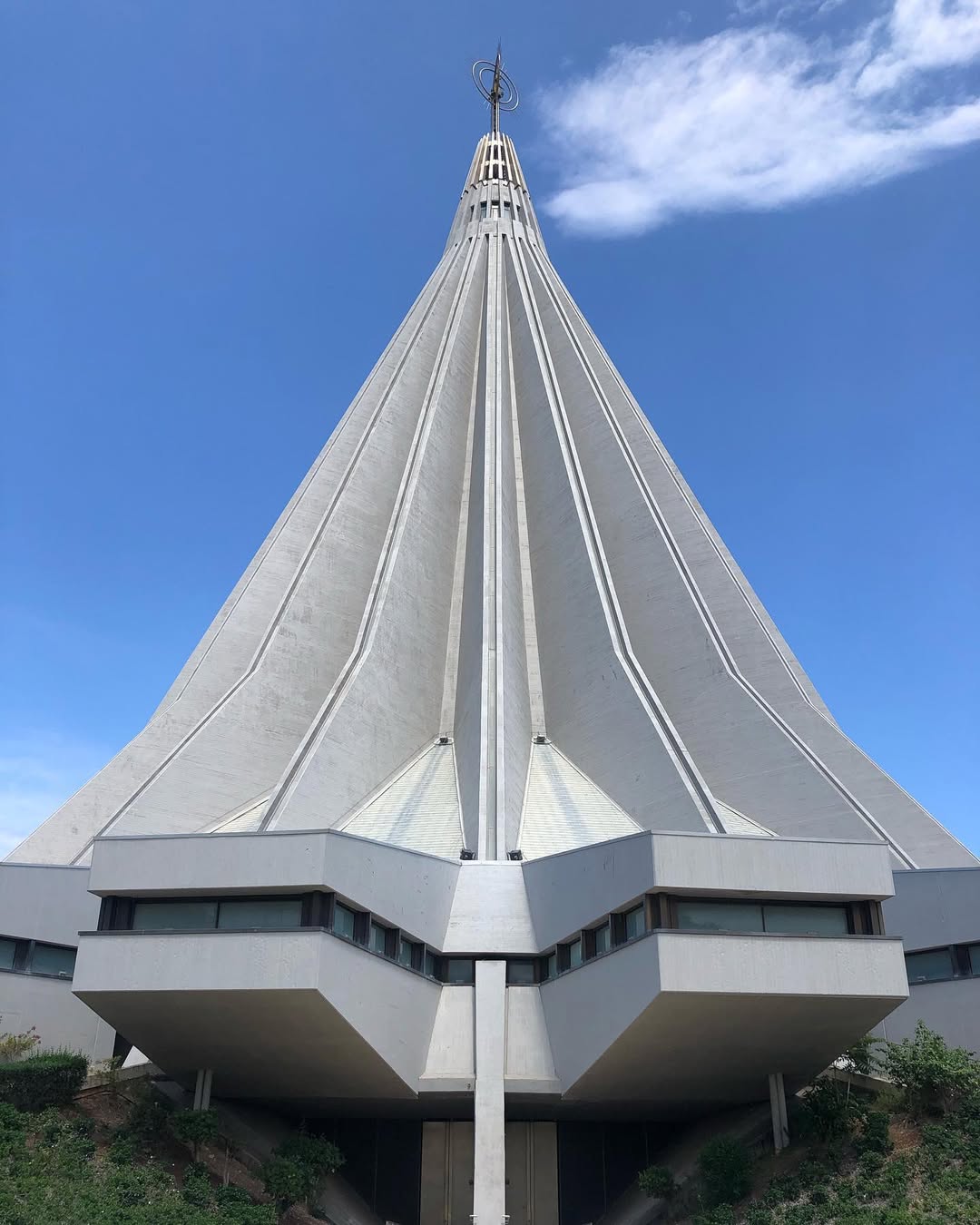
Basilica Santuario Madonna delle Lacrime; Photo by @ollywainwright
SICILY
Basilica Santuario Madonna delle Lacrime (1966-1994) – Puncturing the Syracuse skyline on the way to Ortigia, this modernist Marian shrine was built to honor a miraculous event in 1953, when a plaster effigy of the Madonna was said to have shed tears (the effigy is housed within). Designed by Michel Andrault and Pierre Parat with engineering by Riccardo Morandi, the 103-meter-tall spire-domed church looks like a tear, lighthouse, tent, and upside down ice cream cone all in one, meant to symbolize humanity’s elevation toward God. Built atop a major archaeological site with such a modern design, the sanctuary received strong opposition, but was consecrated in 1994 and has since become a minor basilica in 2002.
Bank of Italy, Catania Branch (1967-1970) – Built in the wake of the unfinished demolition of Catania’s San Berillo district, this stark landmark by Cesare Blasi and Gabriella Padovano Blasi reflects the raw functionality of its era, with robust pillars and prefabricated elements. The recent addition of a bright, colorful “Banco di Vita” mural infused the site with new cultural energy and relevance.
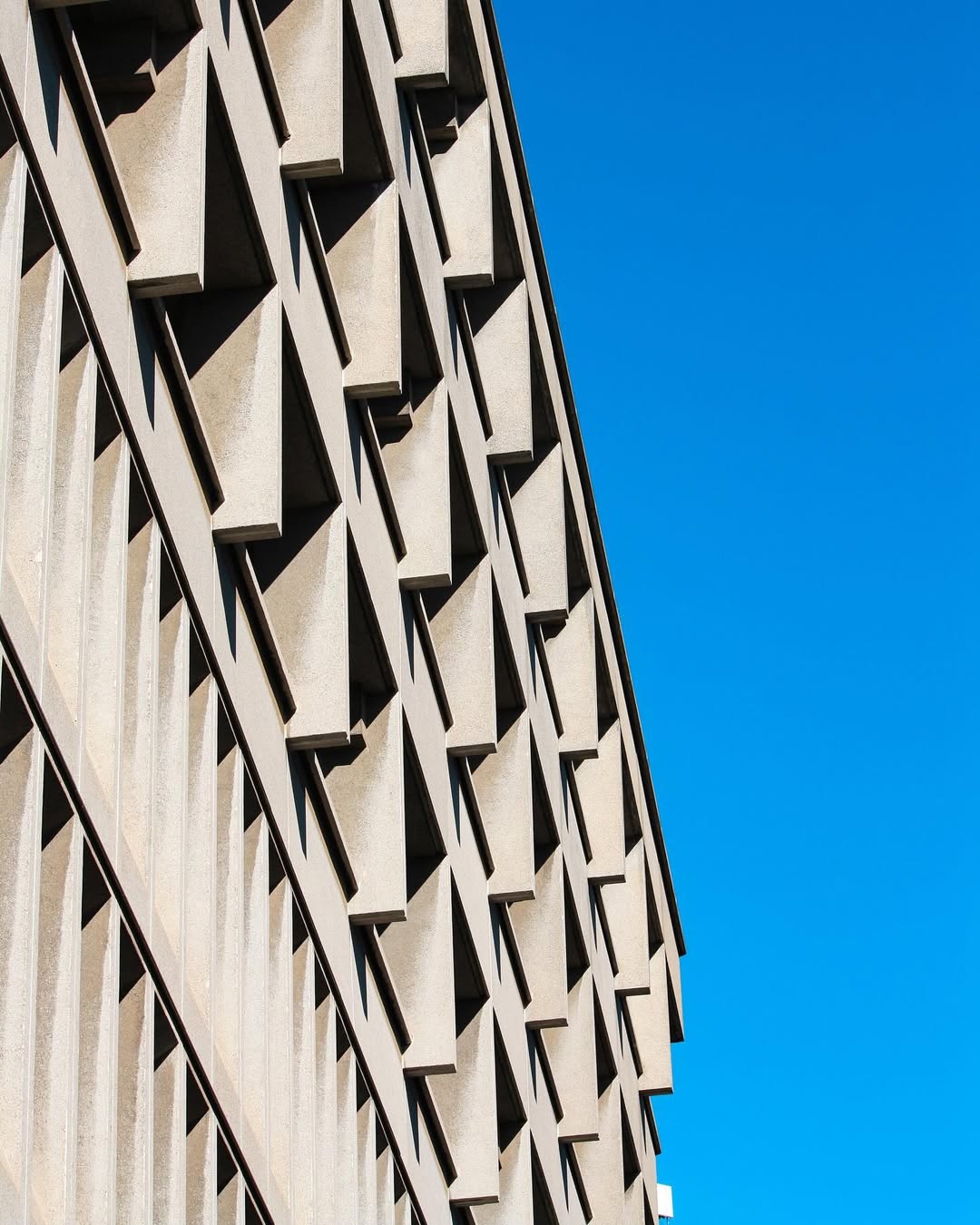
Bank of Italy, Catania Branch; Photo by @lackadaisical_haze
UMBRIA
Urban Furniture (1953–1974) – A Spanish architect who particularly fell in love with Italy, Julio Lafuente created this curved, formwork-rough concrete shape in front of the Santuario dell’Amore Misericordioso in Collevalenza, Todi, with patterned windows that provide glimpses into the greenery behind.
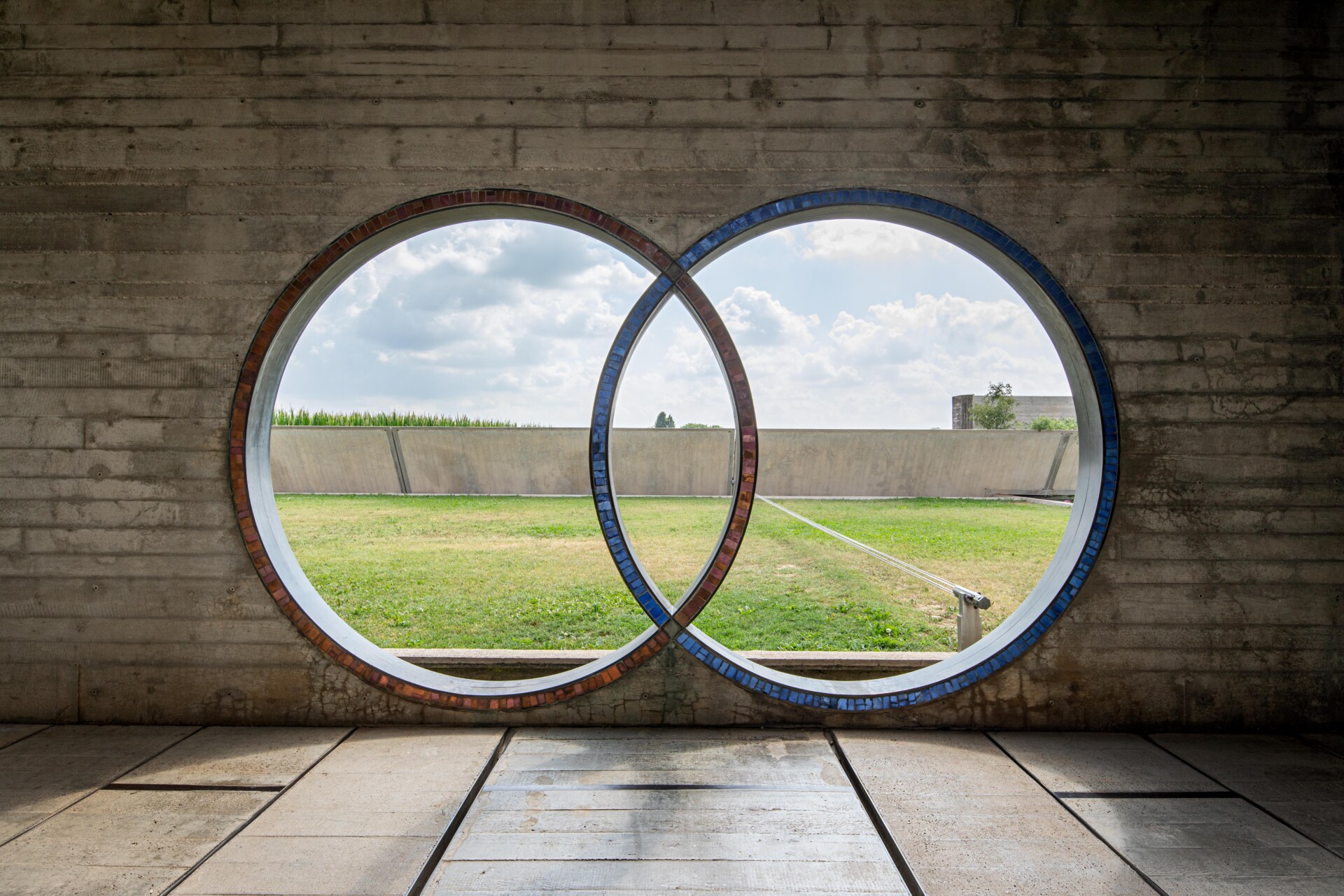
Tomba Brion; Photo by Luca Chiaudano (2022) ©FAI Fondo per l'Ambiente Italiano
VENETO
Tomba Brion (1968-1978) – Originally commissioned as the private cemetery for Onorina Tomasin-Brion and her late husband Giuseppe, this stunning tomb in San Vito d’Altivole is 2,000-square-meters of cascading concrete steps, meticulous mosaics, water features, and golden accents. With venn diagram-esque windows and plenty of places to pause and reflect, this tomb was the final project of renowned architect Carlo Scarpa, who is also buried here. (It’s also a must-visit on a tour of Carlo Scarpa’s Venice.)
