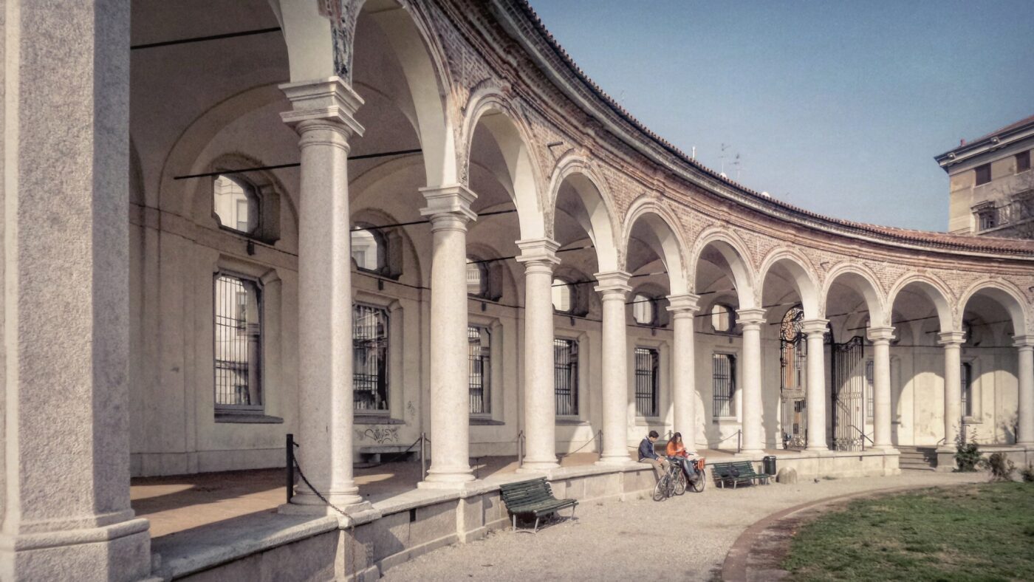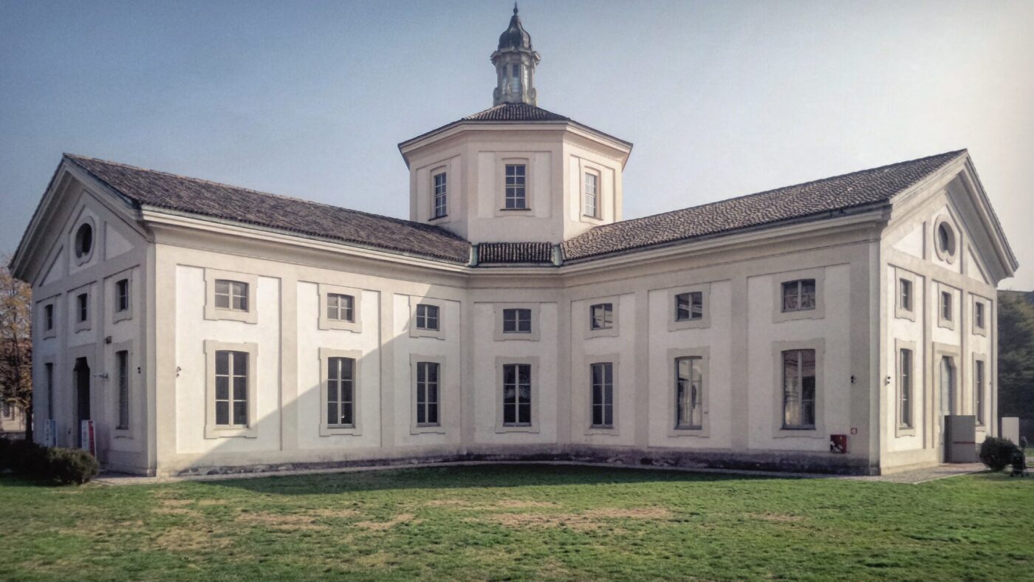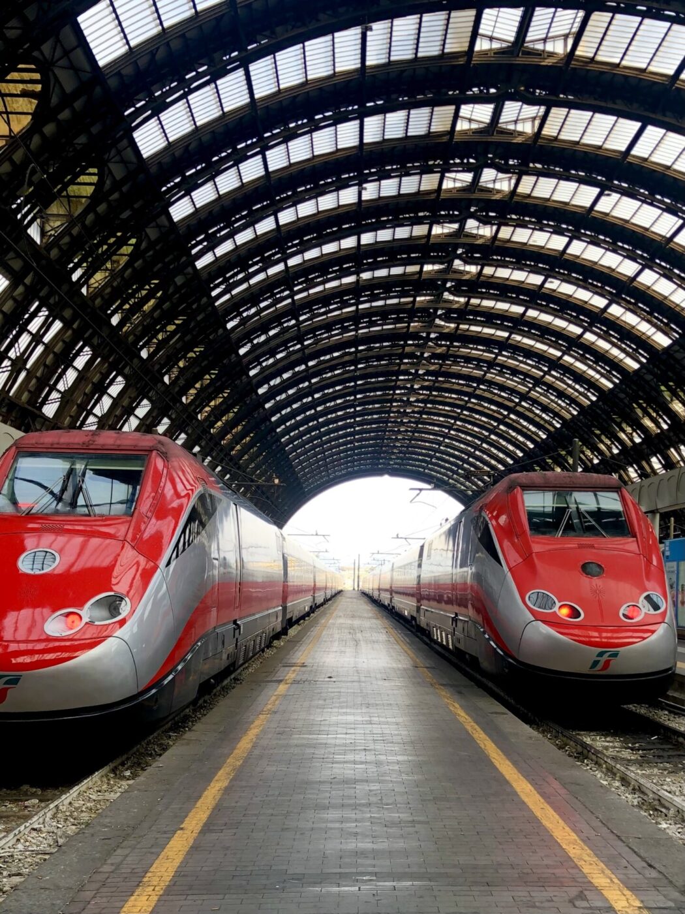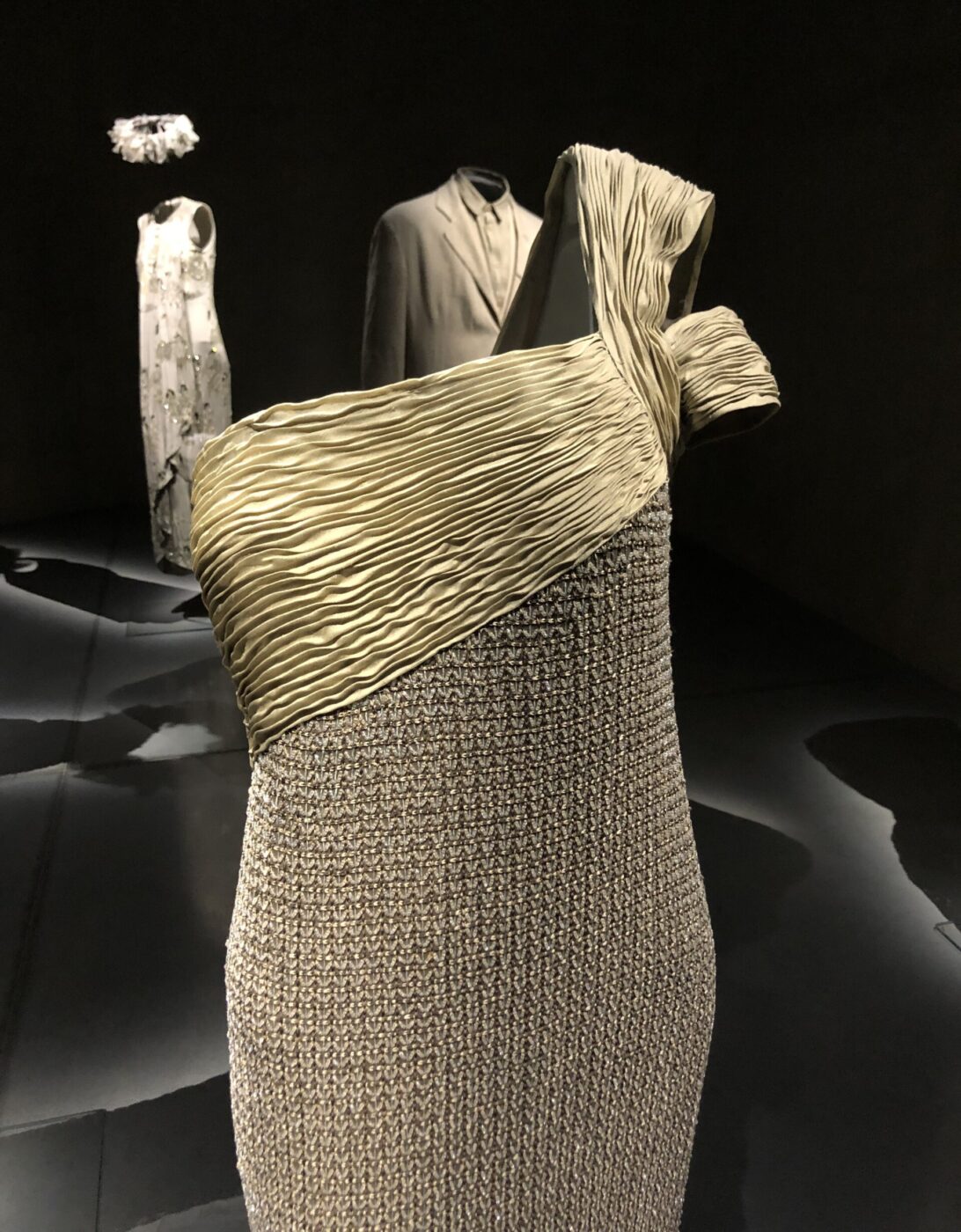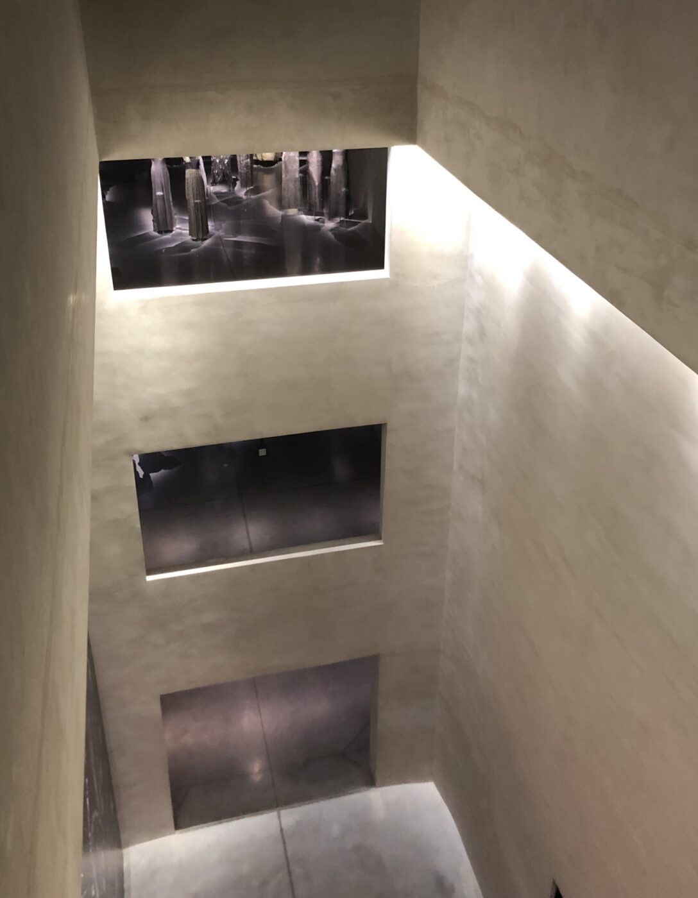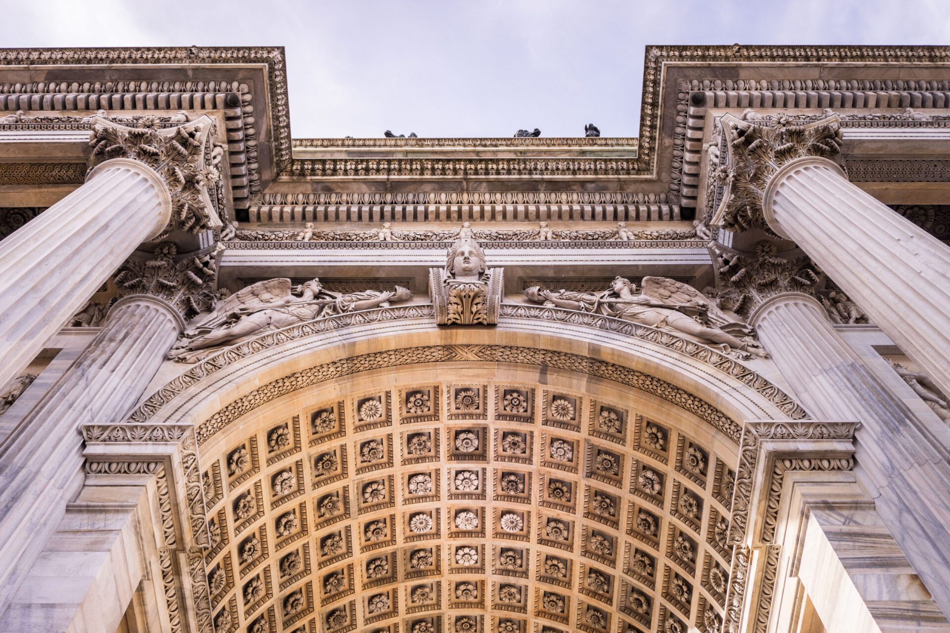
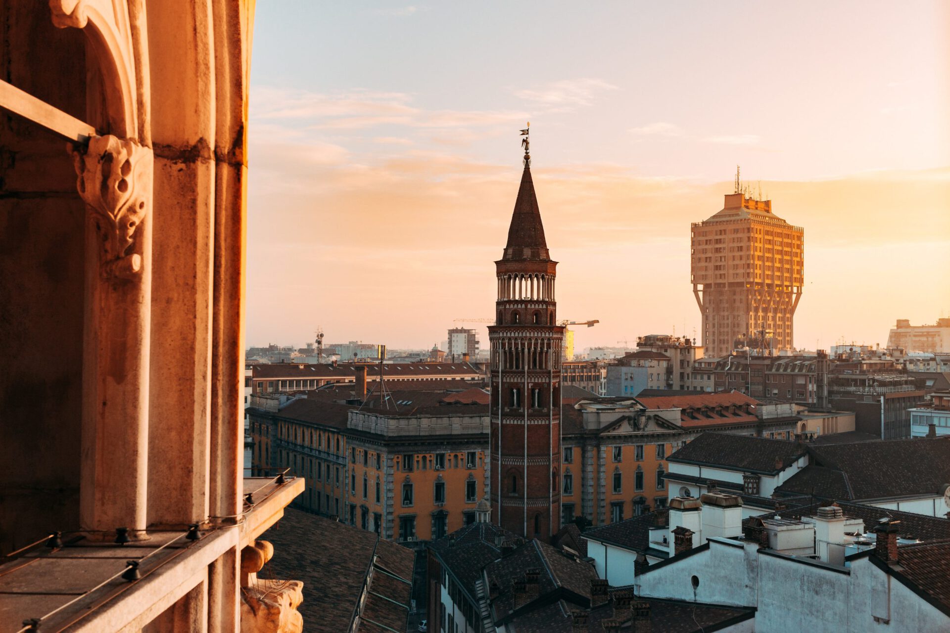
Braidense National Library (1776)
Baroque architecture
Located in the heart of Milan, it strikes for its spectacularity and its order. Currently still open to the public, it consists of four large rooms where the walnut wood of the shelves and the crystal of the chandeliers are the perfect setting for the ancient documents kept inside.
Rotonda della Besana
Baroque architecture
Ancient Milanese oratory converted into a church in the eighteenth century, surrounded by a large circular portico punctuated by a colonnade open to the church and closed to the outside creating a place of perfect exile from the chaos of the city. Ideal for a break with a good book.
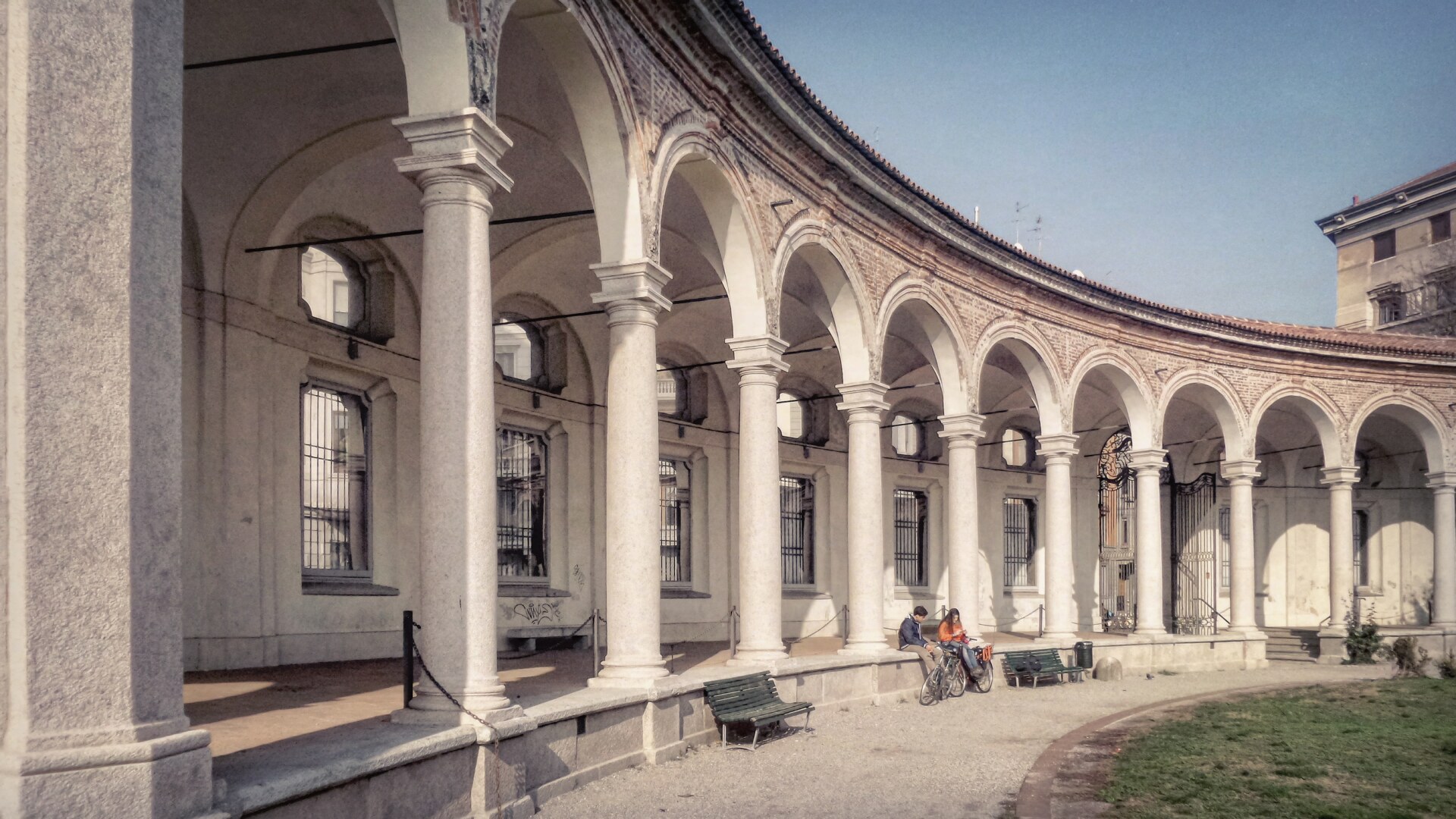
Photo by Salvetti
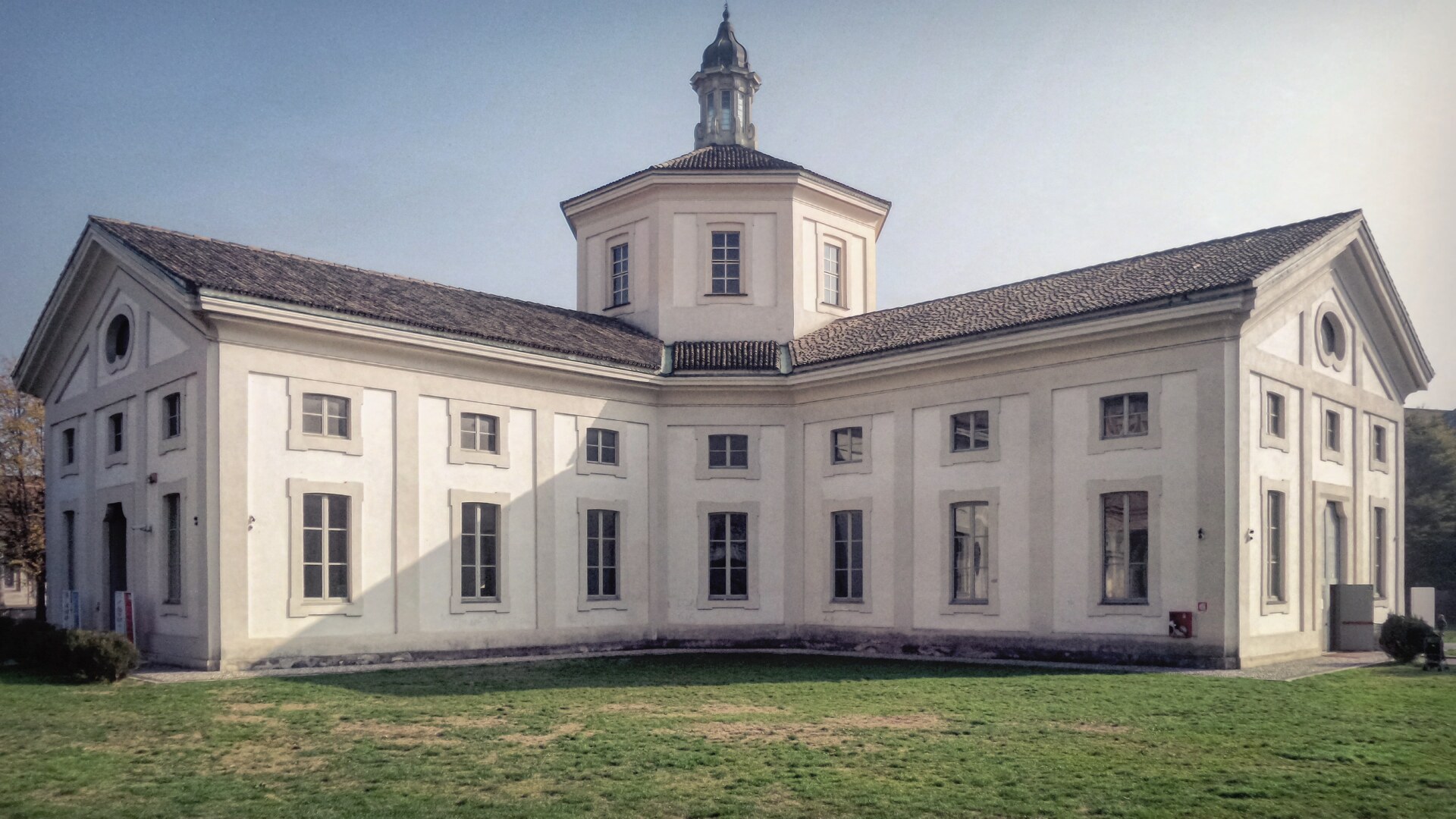
Photo by Salvetti
Milano Centrale (1931)
Italian rationalism
Subject of an important restoration completed in 2010, Milan Central Station is one of those places where anyone who enters is captivated by the size and compositional rigor. A magnificent example of coexistence between Liberty, Art Déco and Italian rationalism. Secret tip: on platform 21 there is the waiting room of the Italian Royal family, unfortunately rarely open to the public.
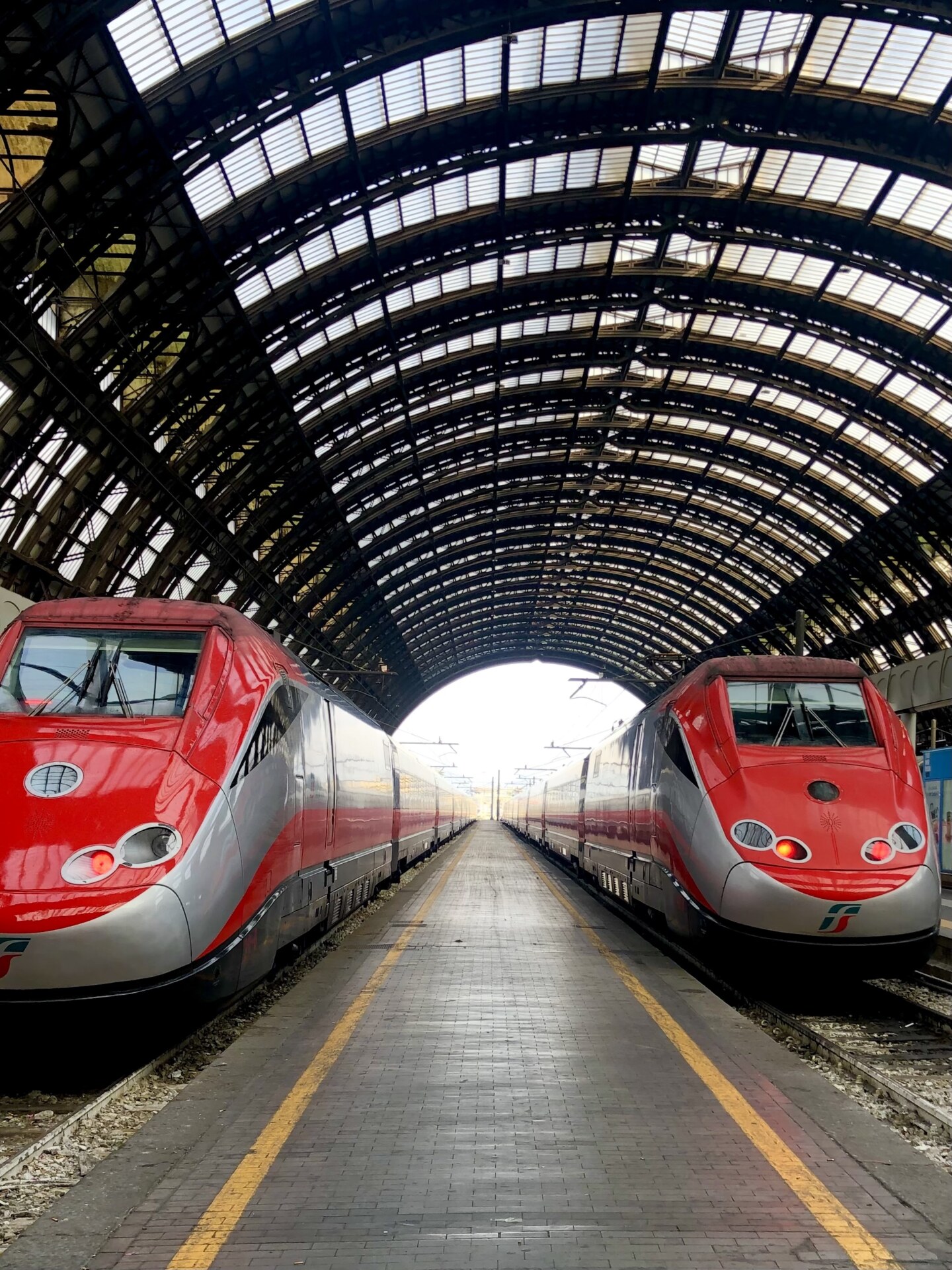
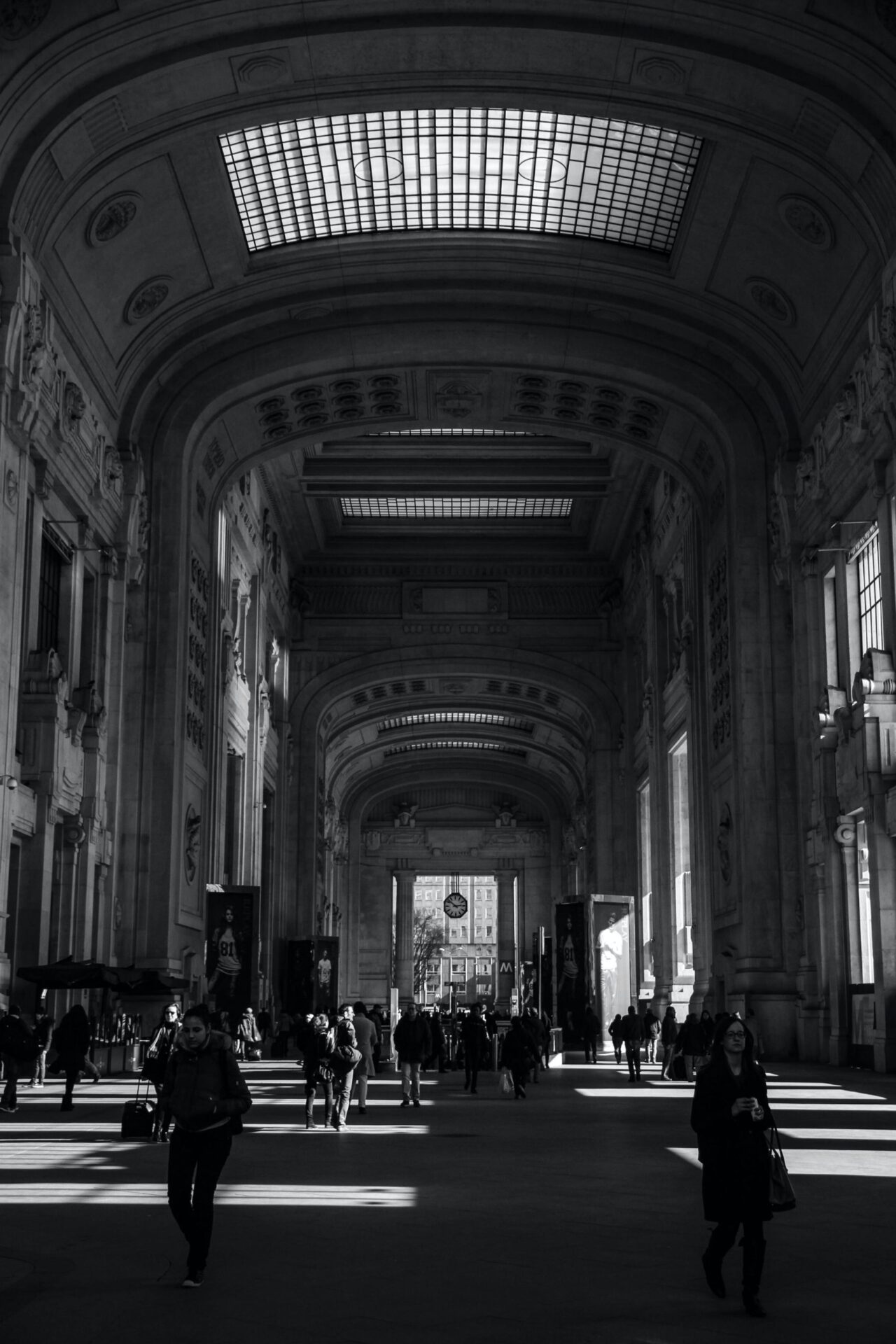
Villa Necchi-Campiglio (1933)
Italian rationalism
Masterpiece of the Milanese architect Piero Portaluppi, the villa with its garden is redesigned following the Italian rationalist style typical of that time, while the interior is furnished in Art Deco style where the brightness of the rooms and its large volumes are the photograph of the ” careful design of the spaces and the high standards of living of the Milanese industrial bourgeoisie of the time.

Villa Necchi Campiglio
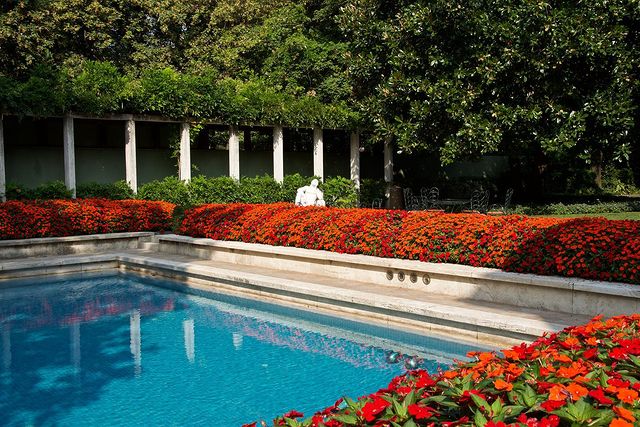
Nilufar Depot (1990)
Contemporary product design
City reference point for the purchase of historical and contemporary product design. The post-industrial location is characterized by a large central volume with side balconies to reproduce a contemporary theater where objects are positioned as if they were the protagonists of a museum exhibition frozen in time.
Bocconi University (2008)
Contemporary architecture
The imposing stone-clad structure designed by Yvonne Farrell and Shelley McNamara in the heart of the Ticinese district is home to an important university campus. The austere and material aesthetics of the exterior contrast with the facades of the internal courtyards characterized by large windows arranged on different levels.
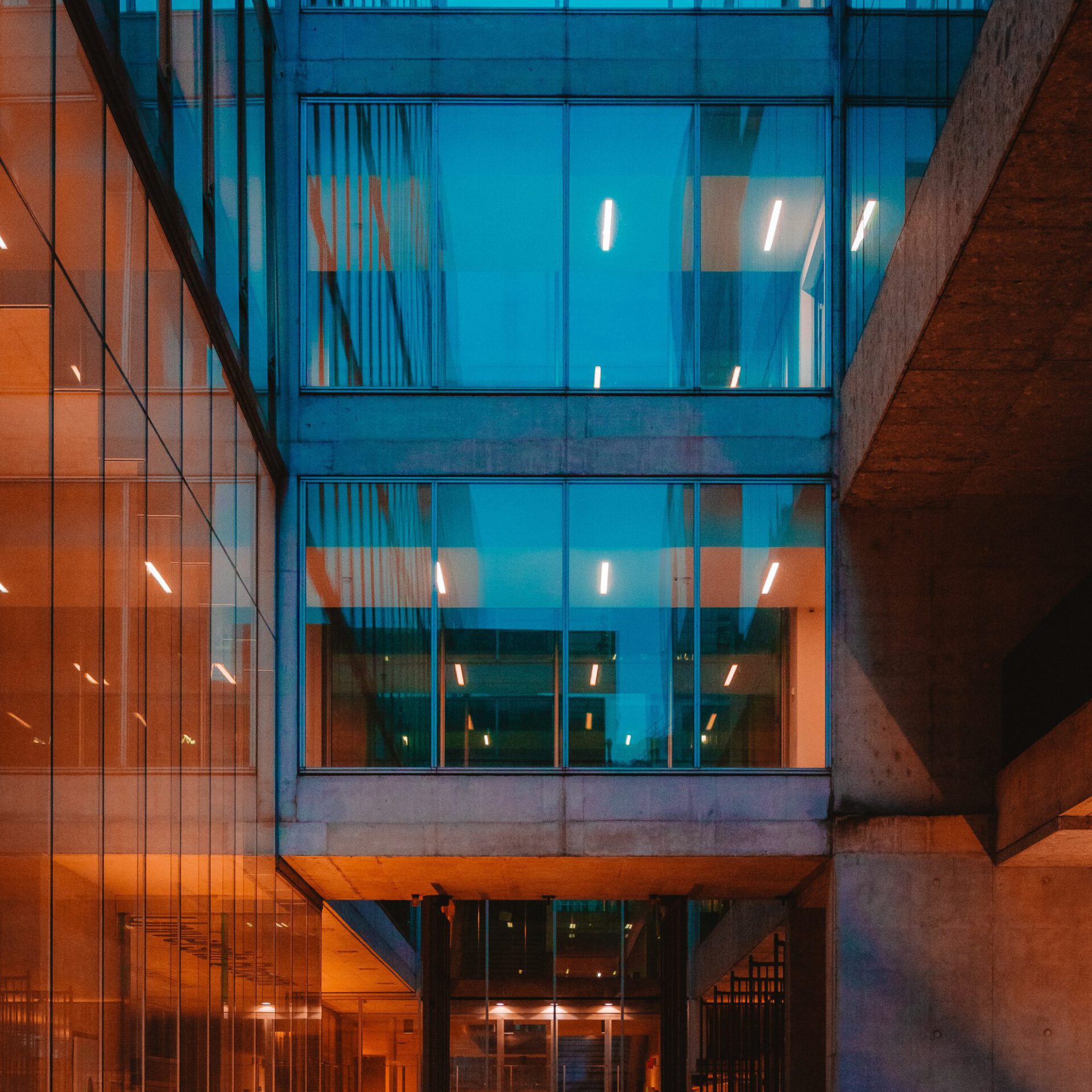
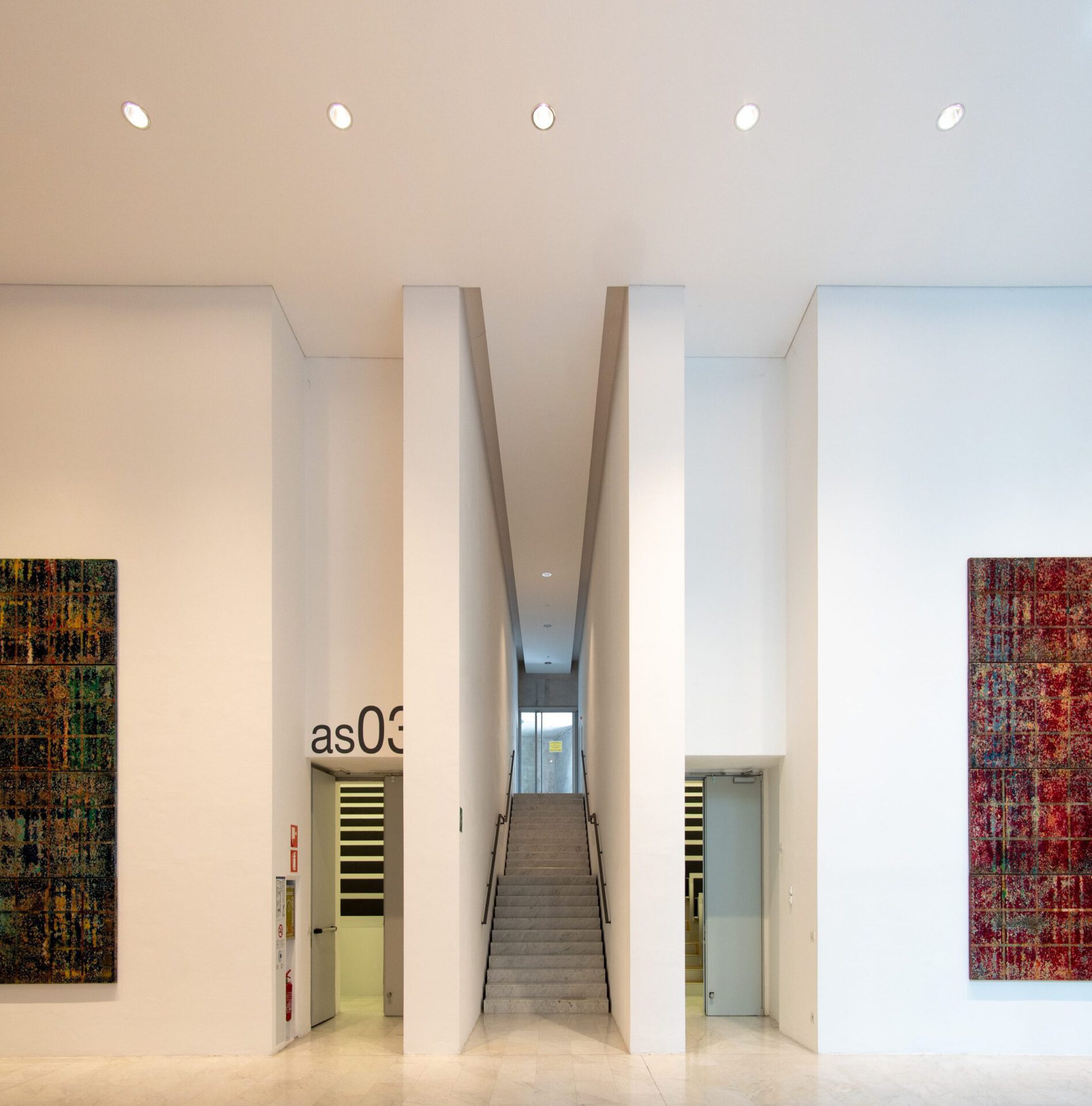
Mudec (2014)
Contemporary architecture
This museum complex, designed by the London architect David Chipperfield, was born from the desire to recover, and return to the public utility, a former industrial area in the Porta Genova neighborhood.
After the ticket office, at the end of the main staircase, you enter an ethereal space, invaded by the light that permeates the undulating opaque glass; this “cloud” serves as a sorting point for museum flows and contrasts with the geometric and regular volumes of the exhibition rooms.
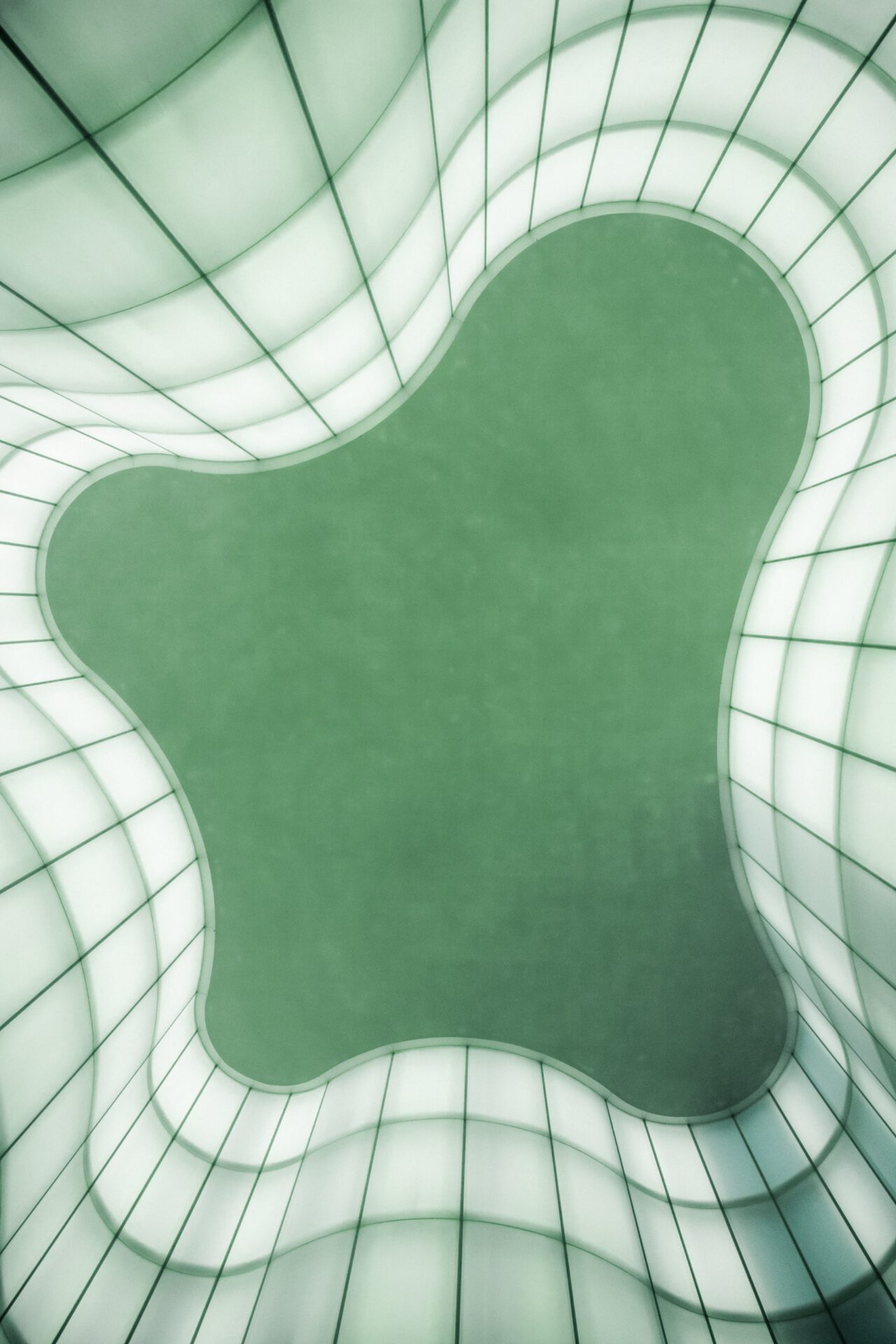
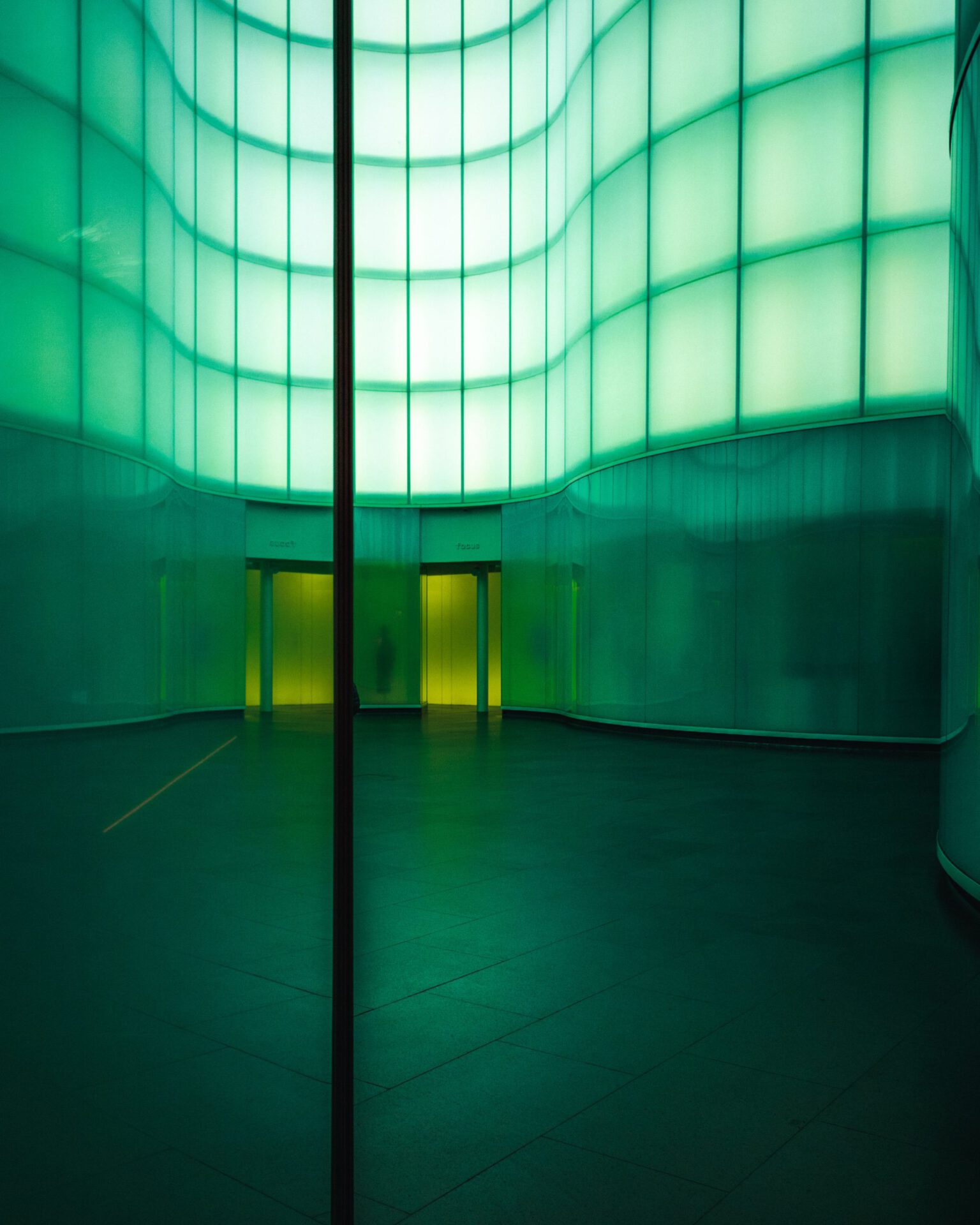
Armani Silos (2015)
Contemporary architecture
At the same time monumental and sober, a former grain warehouse becomes the place where the Milanese designer Giorgio Armani tells his story. The Japanese architect Tadao Ando thus creates a solemn and perfect architectural frame for the story of the homonymous brand through its four levels.
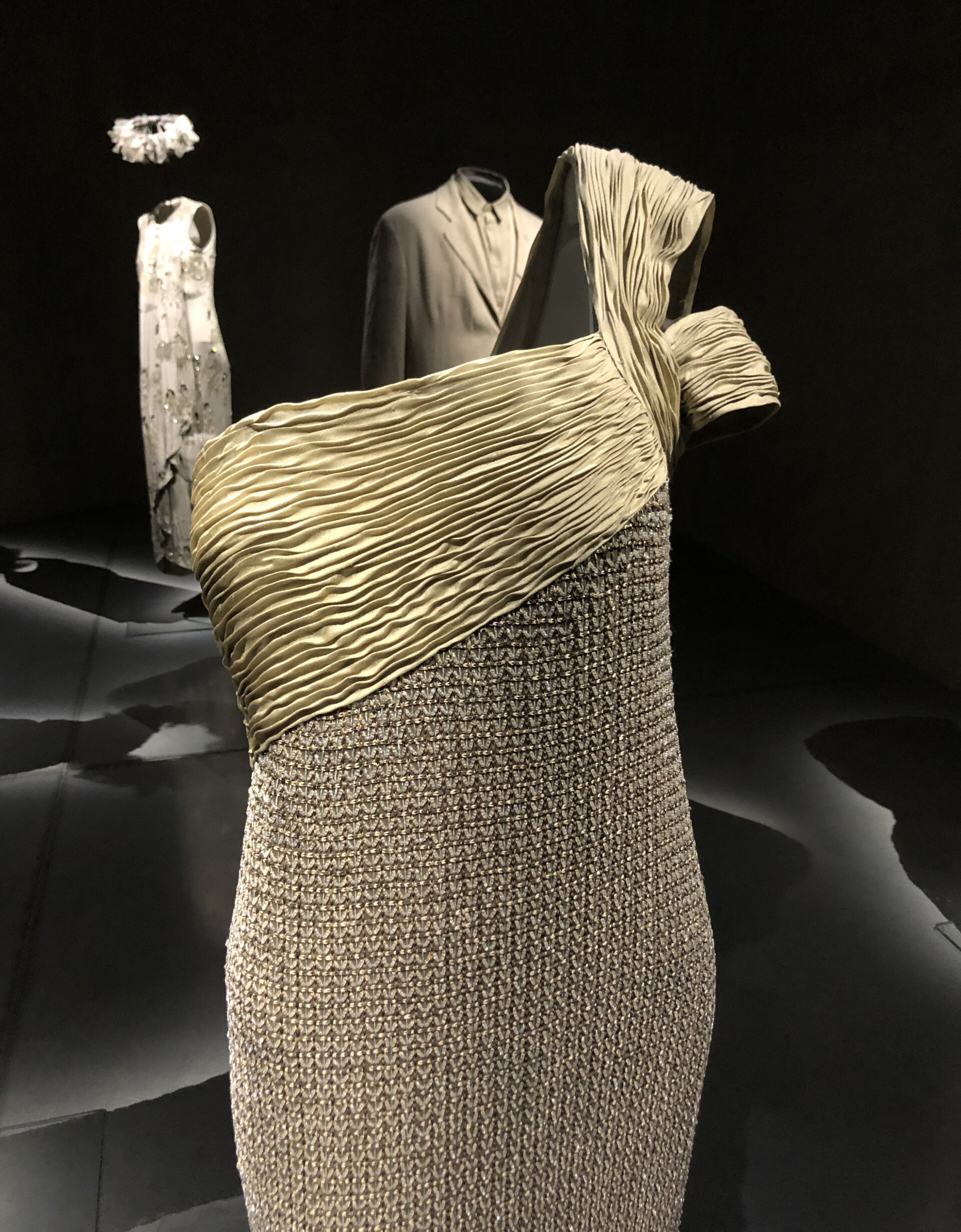
By Anna Bombińska - Own work, CC BY-SA 4.0, https://commons.wikimedia.org/w/index.php?curid=109827713
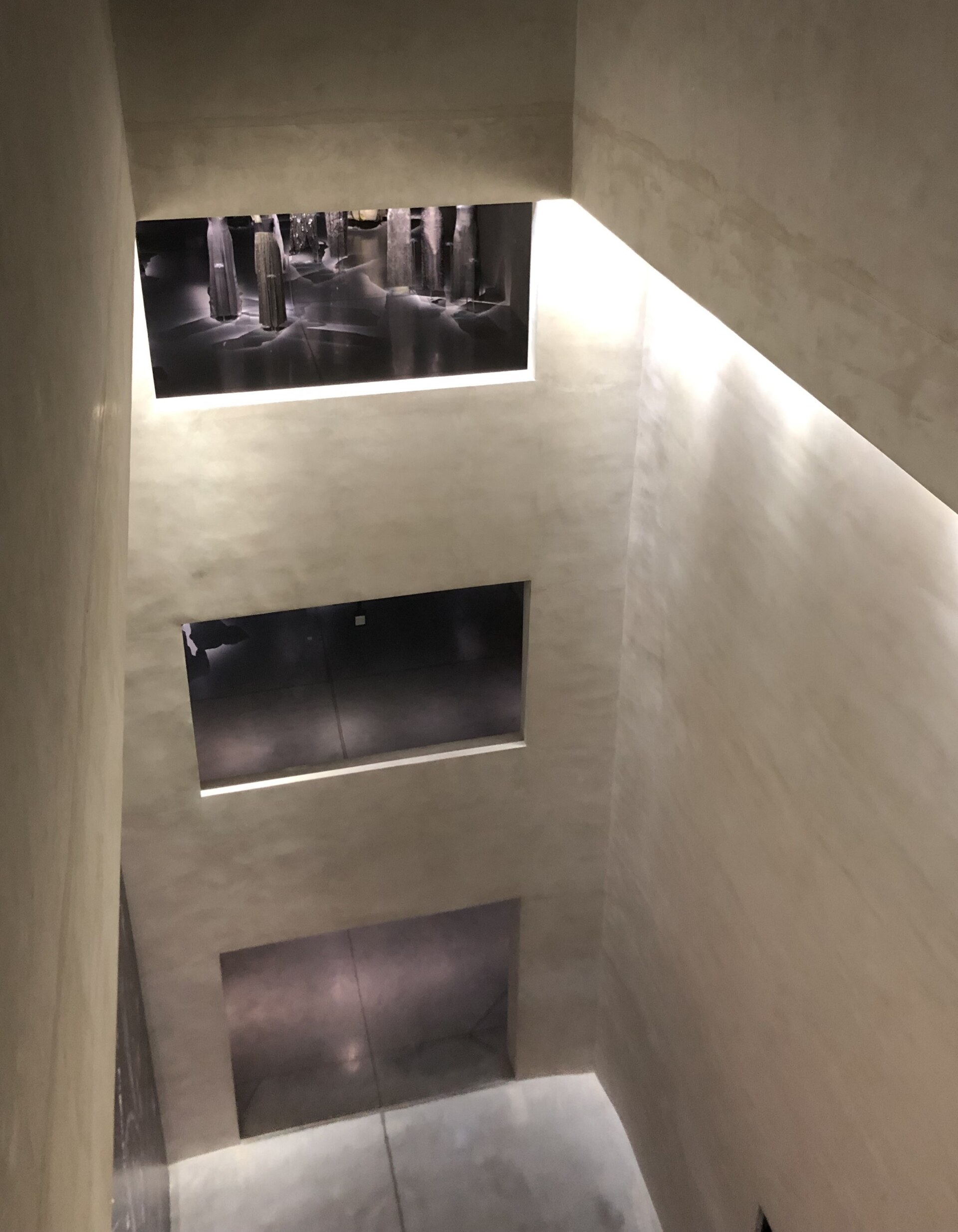
By Anna Bombińska - Own work, CC BY-SA 4.0, https://commons.wikimedia.org/w/index.php?curid=109827713


