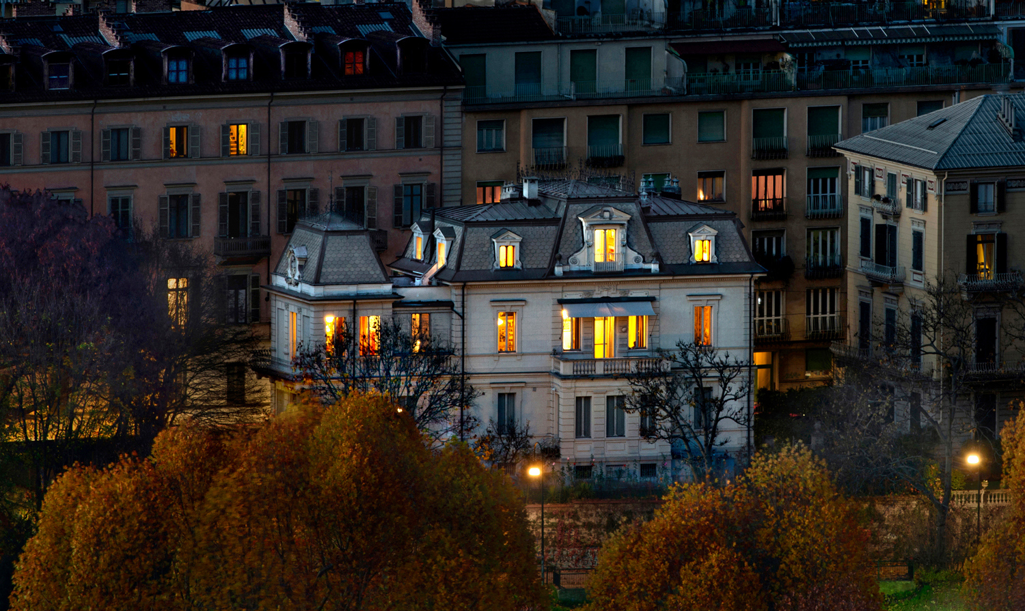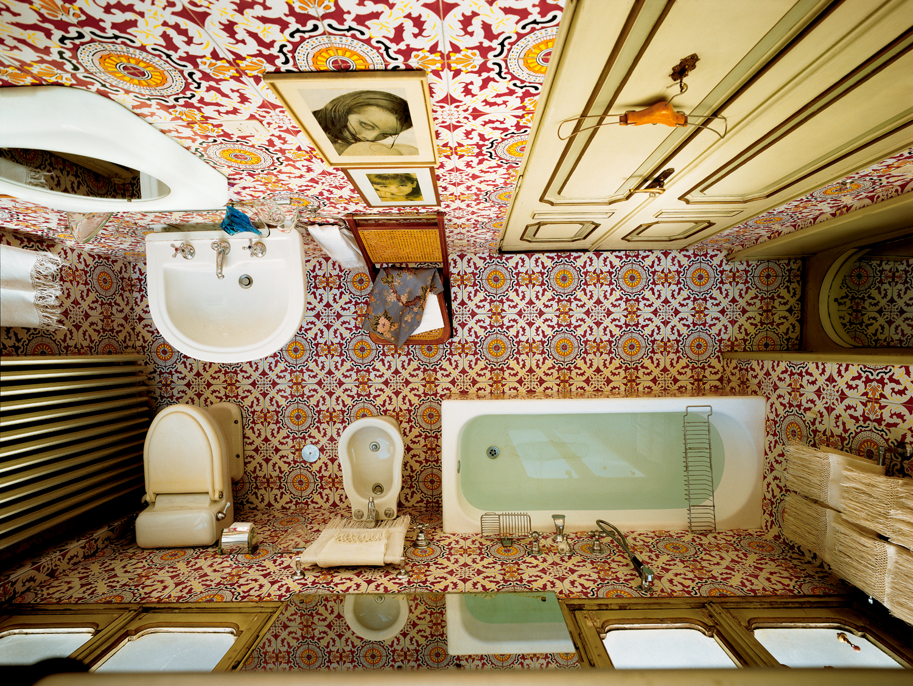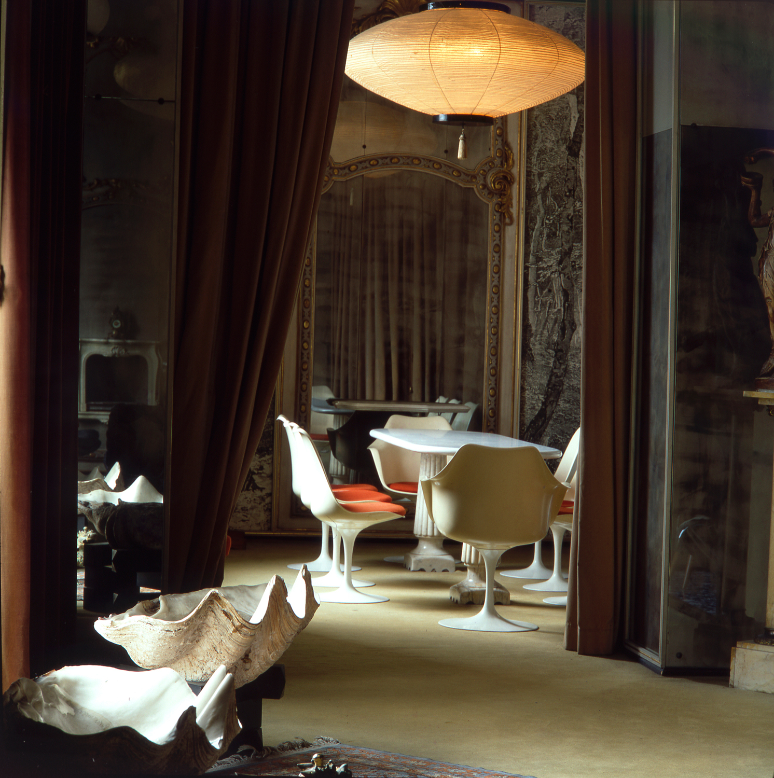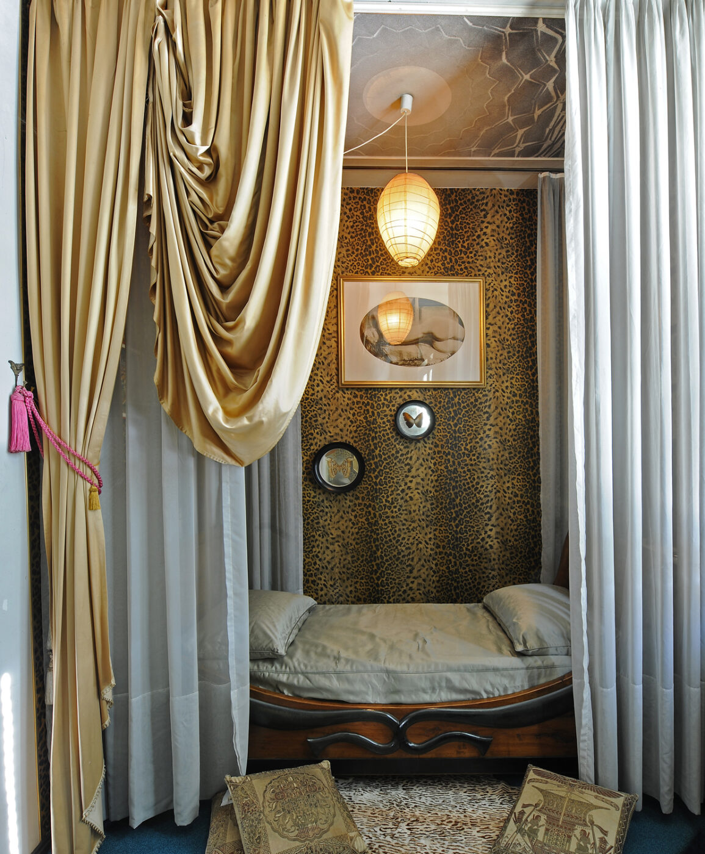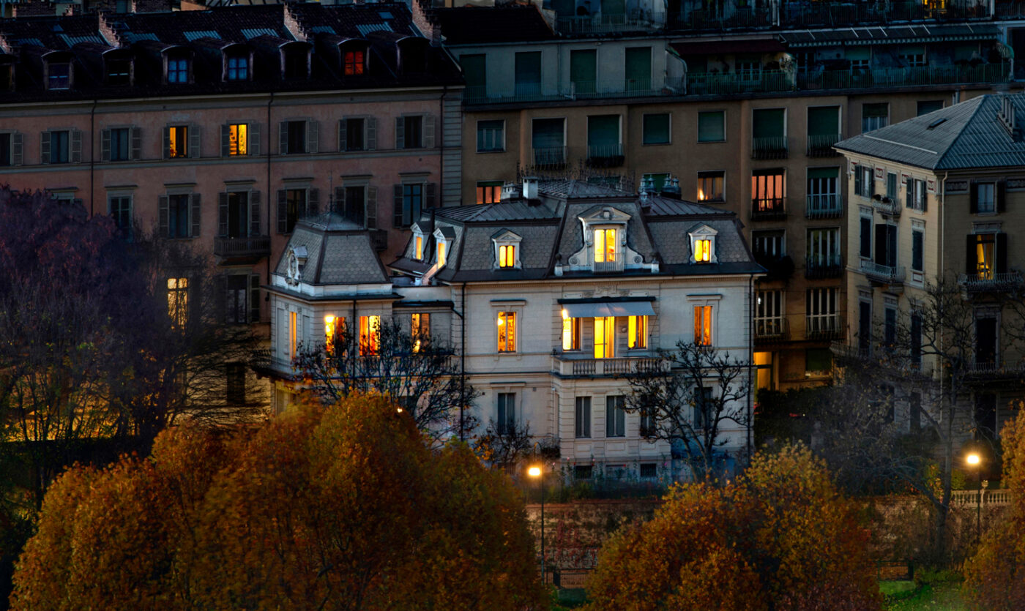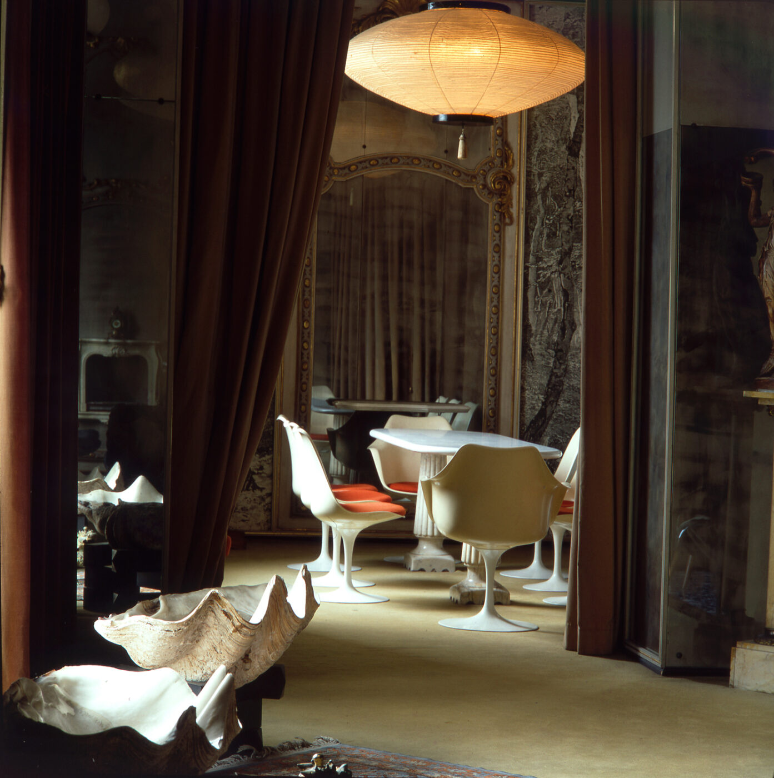Architect, designer, photographer, writer, sportsman, skier, aerobatic pilot; Carlo Mollino escapes easy definitions. “A dry and petite stature, a hollowed-out face and above all a snappy style, taken from the world of the circus, à la Cocteau, a bit like Charlot” is how Mollino’s assistant at the Politecnico di Torino during the 1960s described him.
Best known as the visionary architect of Turin’s Teatro Regio, whose curved auditorium was famously inspired by the shape of an egg, Mollino is often mythologized as an eccentric dandy and womanizer.
Anecdotes are plentiful. Here’s just one: when artist Carol Rama once invited him to dinner with the newly elected mayor and an esteemed surgeon, Mollino appeared at the door dressed like a shepherd, all messy and dirty. “I washed my ass,” he declared, throwing the other guests into a panic.
Perhaps part of the mystery around the man comes from the fact that not much of his architectural work has come to us in its entirety. None of his memorable interiors have been preserved (with the exception of his house/museum, which has been restored); most of his buildings haven’t been maintained in their original construction. Over the years, the Lago Nero Sled Station–what Mollino called a “flying chalet”, a traditional log ski cabin suspended on concrete buttresses–and the Chamber of Commerce of Turin–a modular office block that was one of the first to be built with an open interior space supported without the use of columns–have been modified. The shell-shaped RAI Auditorium in Turin, whose curvilinear forms deviated from the rigid geometries of the time’s modernist architecture, was substantially modified. Even the proscenium of Teatro Regio was replaced in its entirety in the 1990s.
If some stories about Mollino are true–he certainly did enjoy the company of women–indulging in his extravagances doesn’t help to grasp his essence, for his eclecticism has a precise source and is the result of the fortunate combination of a specific time and place: Turin at the turn of the last century.
Between the end of the 19th century and the beginning of the 20th, Turin was developing as one of the most dynamic industrial areas of the country. Highly receptive to the technological achievements coming from beyond the Alps, Germany and France in particular, the city became a center for aeronautics, electronics, chemistry, and engineering. An architectural tour de force, the Mole Antonelliana was completed in 1889. Nietzsche loved it. In 1900, the automobile manufacturer Fiat opened its first plant in town (the city would soon become Italy’s largest car producer). Two years later, the First International Exposition of Modern Decorative Arts gave definitive consecration to Art Nouveau as the new dominant artistic style.
Among all this, Carlo was born on May 6th, 1905–the only son of Eugenio Mollino, an esteemed engineer who designed, among his many projects, the Molinette Hospital, Piedmont’s largest. Carlo grew up in an upper-class setting, pampered by his mother and aunts, constantly watched over by his father, who made sure his son would follow in his footsteps of design and construction. And so Mollino went to study at the prestigious Politecnico university, the emblem of a society that, to this day, values a technical education–often above anything else–and, later, at the city’s Regia Scuola Superiore di Architettura (Royal Superior School of Architecture).
Traveling abroad when he was still very young put him in touch with avant-garde European movements such as Expressionism and Surrealism. Combined with elements of Italian trends, these references left a deep mark on Mollino’s aesthetics, and his fascination for the mysterious and sophisticated interiors of Decadentism got mixed up with a taste for the shiny and ultra-modern shapes coming from Futurism.
“Each element is immersed in such a magical atmosphere and takes on unexpected meanings, almost suggesting the hilarious anguish of constant surprises,” wrote architect Giuseppe Pagano in 1941 about Turin’s Horse Riding Club, one of Mollino’s early projects. The description is so suitable that it could be applied to almost anything he designed after.

Piedmont: Casa Mollino; Photo by Fulvio Rosso
Fairly early in his career, Mollino found ways to apply his passion for engineering to sports, cars, and photography. In 1950, he published “Introduction to Downhill Skiing” (“Introduzione al Discesismo”), an analytical study on ski techniques, one of the first of its kind. A national skiing competitor, Mollino photographed himself on skis in studio, turning them into stylised drawings alongside technical tips on how to move harmoniously; his fine-tuned techniques would become status quo. In 1955, he designed the Bisiluro racing car–a two-part, torpedo-shaped body with an asymmetrical driving position–which ran at the 24 Hours of Le Mans (though, due to an accident, the car unfortunately did not finish the race). A year later, he obtained an airplane pilot’s license, bought his first plane, and also began a photographic project on female nudes. In such an uncommon combination of technical knowledge and creativity, Mollino was relentless.
Throughout the 1960s, he embarked on a personal project that, ironically, has become the reason most people know him today: the interior design of an apartment on the first floor of a 19th-century villa in the center of Turin.
Walls covered in leopard prints, majolica arabesques, zebra carpets, sculptures of the female form (one hung above a mirror where you might expect a hunted animal head), damask curtains, satin armchairs, a full set of Eero Saarinen’s Tulip chairs… the chicest pied-à-terre in town is the embodiment of Mollino’s imagination.
Overlooking the river Po, the flat, what he called the “Warrior’s House of Rest”, was never intended to be a proper home but, rather, the manifestation of Mollino’s characteristic symbolism, his own sanctuary. Rumor has it that the architect never spent a single night there; some say he never even opened a window.
After Mollino’s death in 1973, most of the apartment’s original furniture was dispersed and went missing until 1999, when father and son duo Fulvio and Napoleone Ferrari stepped in and turned the place into a museum. Though they had no personal connection with the famed eclectic, they used the furniture inventory–and a lot of patience and meticulous research–to slowly bring the flat as close as possible back to its original condition.
“There are no period photographs of Mollino house’s interiors, and this was undoubtedly the most serious obstacle to its reconstruction, which occurred thanks to an inventory carried out after Mollino’s death,” Fulvio and Napoleone explain to me. “Today, 90% of the original furnishings have been returned to their original location.”
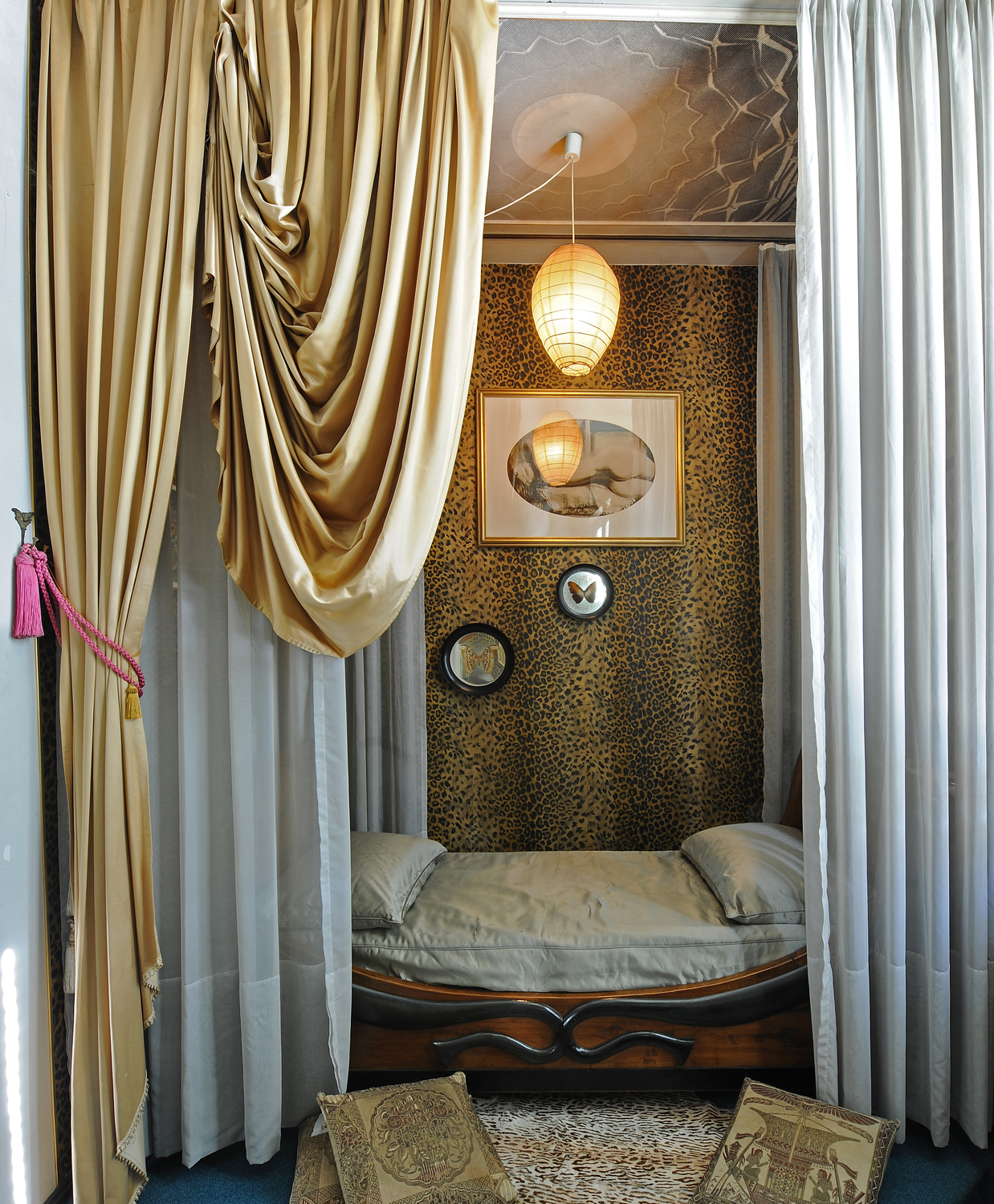
Museo Casa Mollino, Photography by Enzo Isaia
Which is, in and of itself, a remarkable achievement. Mollino’s furniture is as unique as all the buildings, cars, and creations that came before them. Because they were never made into series, his tables and chairs have become the most desirable collector’s pieces today. So much so that, in 2020, one of his dining tables–a large molded plywood table designed in 1949–was sold at Sotheby’s for over six million dollars, setting a new world auction record for any work of Italian design.
Having spent over two decades researching his work, the Ferraris are virtually Mollino’s best connoisseurs; the duo has published several books on him and his work, including The Furniture of Carlo Mollino, a comprehensive catalog of Mollino’s furniture designs with archival sketches and photos, for Phaidon Press.
“The construction of a world designed according to Mollino’s lucid vision finds, in his house, an expression of ‘philosophical nature,’” they tell me. “Those interiors weren’t designed to be lived in; rather they were conceived as an autobiography, an evidence of his knowledge of existence.”
Today, Casa Mollino has become a reference point for museums, collectors, and auction houses, providing expertise on the architect’s vintage furniture and photographs.
So it only makes sense that I ask Fulvio and Napoleone the ultimate question about such an enigmatic figure: who was Carlo Mollino?
“Many urban legends describe him as a bizarre character, interested in eros, dominated by obsessions. On the contrary, he was a great engineer who proved to be an excellent theoretician capable of proving his theories in person,” they answer, adding that he left a huge mark on the history of 20th-century architecture.
Perhaps we can find one final answer to the question in the man’s own words. “The architect, as well as a poet and mathematician, must also be a mechanic, accountant, lawyer, a vulgar man, master of good manners, toad swallower and ‘charmeur’, dancer with old ladies, snake charmer; death penalty if he refuses,” Mollino once described the members of his art.
Eclecticism: over and over again.
